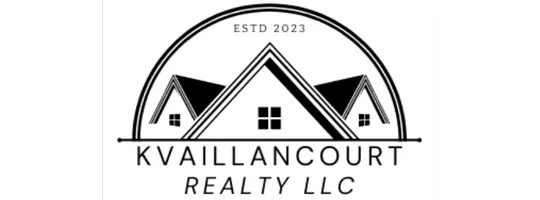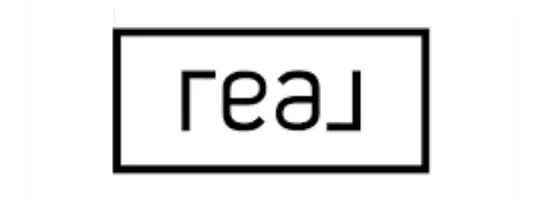Bought with Jodi Hughes • BHHS Verani Wolfeboro
$300,000
$319,000
6.0%For more information regarding the value of a property, please contact us for a free consultation.
2 Beds
2 Baths
1,248 SqFt
SOLD DATE : 09/27/2019
Key Details
Sold Price $300,000
Property Type Single Family Home
Sub Type Single Family
Listing Status Sold
Purchase Type For Sale
Square Footage 1,248 sqft
Price per Sqft $240
Subdivision Penn Air Estates
MLS Listing ID 4766968
Sold Date 09/27/19
Bedrooms 2
Full Baths 1
Three Quarter Bath 1
Construction Status Existing
Year Built 2018
Annual Tax Amount $2,449
Tax Year 2018
Lot Size 1.090 Acres
Acres 1.09
Property Sub-Type Single Family
Property Description
A Brand new, beautiful contemporary home with seasonal mountain views is now available in Wolfeboro's Penn Air Estates. This unique home is private yet close to routes 28 & 16 for shopping in either direction and features 2 bedrooms each with their own bathroom. An open living, dining and kitchen area comes to you with granite counters , stainless appliances including the farmhouse sink, the dishwasher in a white finish that doesn't compete with the white cabinets. Living area that includes large flat screen TV with surround sound built-in. This home's exterior is maintenance free, the inside, well that's up to you. I cannot skip over the extra large heated garage 12x40 that offers space for RV, so for the seasonal or year-round resident this home has it. Options available at additional costs: dumbwaiter, wall mounted AC, additional tree clearing for better year-round view.
Location
State NH
County Nh-carroll
Area Nh-Carroll
Zoning Res
Rooms
Basement Slab
Interior
Interior Features Ceiling Fan, Kitchen Island, Kitchen/Dining, Master BR w/ BA, Surround Sound Wiring
Heating Radiant Floor
Cooling None
Flooring Tile, Wood
Exterior
Parking Features Yes
Garage Spaces 2.0
Utilities Available High Speed Intrnt -Avail, Internet - Cable
Roof Type Shingle - Asphalt
Building
Story 2
Foundation Slab - Concrete
Sewer 1250 Gallon, Private
Construction Status Existing
Schools
Elementary Schools Carpenter Elementary
Middle Schools Kingswood Regional Middle
High Schools Kingswood Regional High School
School District Governor Wentworth Regional
Read Less Info
Want to know what your home might be worth? Contact us for a FREE valuation!

Our team is ready to help you sell your home for the highest possible price ASAP


"My job is to find and attract mastery-based agents to the office, protect the culture, and make sure everyone is happy! "







