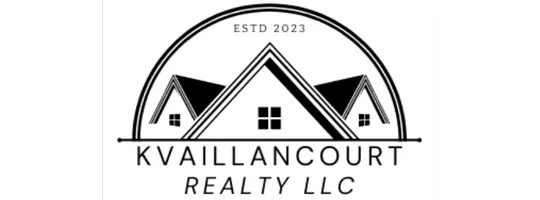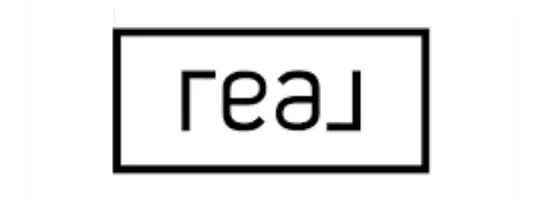Bought with Jason Manning • Keller Williams Realty Metro-Concord
$505,000
$495,000
2.0%For more information regarding the value of a property, please contact us for a free consultation.
3 Beds
2 Baths
2,028 SqFt
SOLD DATE : 11/21/2025
Key Details
Sold Price $505,000
Property Type Single Family Home
Sub Type Single Family
Listing Status Sold
Purchase Type For Sale
Square Footage 2,028 sqft
Price per Sqft $249
MLS Listing ID 5062349
Sold Date 11/21/25
Style Cape
Bedrooms 3
Full Baths 2
Construction Status Existing
Year Built 2005
Annual Tax Amount $6,745
Tax Year 2024
Lot Size 0.460 Acres
Acres 0.46
Property Sub-Type Single Family
Property Description
Located in the highly sought-after Locke Lake Community, this beautifully cared-for home is truly move-in ready. Just steps from the lake, you'll enjoy boating access with a convenient ramp, plus endless amenities including a playground, baseball field, tennis and pickleball courts, a 6-hole golf course, two outdoor pools, covered pavilions, a community lodge, and nine beaches to choose from. Inside, the open-concept layout offers an easy flow throughout the main living area. The kitchen features newer stainless steel appliances and connects directly to a first-floor bedroom, with a full bathroom just outside the door for added convenience. Upstairs, you'll find three additional bedrooms, including the spacious primary bedroom with a unique ceiling design that sets this home apart from the typical cookie-cutter style. Laundry hookups are also conveniently located on the second floor—no more hauling laundry up and down stairs. The basement includes a finished bonus room that can serve as an extra bedroom, office, family room, or whatever best suits your lifestyle.
Location
State NH
County Nh-belknap
Area Nh-Belknap
Zoning 1F Res Wtr Acs
Body of Water Locke Lake
Rooms
Basement Entrance Walkout
Basement Climate Controlled, Concrete, Daylight, Partially Finished, Interior Stairs, Walkout, Exterior Access
Interior
Heating Propane, Pellet Stove, Baseboard, Hot Water
Cooling None
Flooring Carpet, Combination, Laminate, Vinyl
Exterior
Parking Features Yes
Garage Spaces 2.0
Utilities Available Phone, Cable at Site
Amenities Available Clubhouse, Playground, Basketball Court, Beach Access, Beach Rights, Boat Launch, Golf Course, In-Ground Pool , Pickleball
Waterfront Description No
View Y/N No
Water Access Desc Yes
View No
Roof Type Architectural Shingle
Building
Lot Description Corner, Country Setting, Landscaped, Neighborhood, Rural
Story 1.5
Sewer 1250 Gallon, Leach Field On-Site, On-Site Septic Exists, Private
Water Community, Public
Architectural Style Cape
Construction Status Existing
Schools
Elementary Schools Barnstead Elementary School
High Schools Prospect Mountain High School
School District Barnstead Sch District Sau #86
Read Less Info
Want to know what your home might be worth? Contact us for a FREE valuation!

Our team is ready to help you sell your home for the highest possible price ASAP


"My job is to find and attract mastery-based agents to the office, protect the culture, and make sure everyone is happy! "







