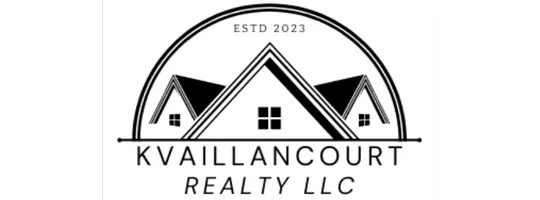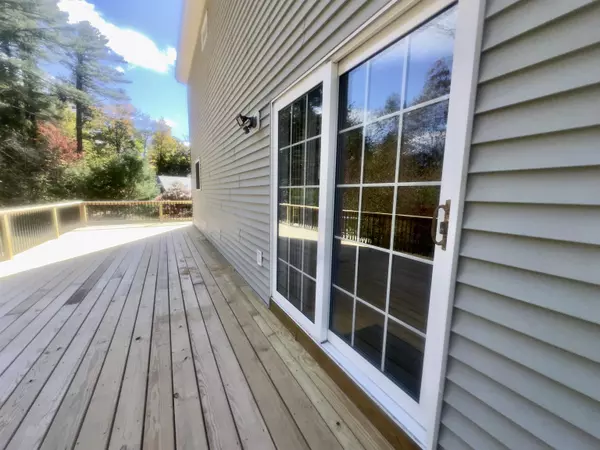Bought with Ty Morris • Coldwell Banker LIFESTYLES
$387,500
$367,000
5.6%For more information regarding the value of a property, please contact us for a free consultation.
3 Beds
2 Baths
1,764 SqFt
SOLD DATE : 11/21/2025
Key Details
Sold Price $387,500
Property Type Single Family Home
Sub Type Single Family
Listing Status Sold
Purchase Type For Sale
Square Footage 1,764 sqft
Price per Sqft $219
MLS Listing ID 5066232
Sold Date 11/21/25
Style Cape
Bedrooms 3
Full Baths 1
Half Baths 1
Construction Status Existing
Year Built 2003
Annual Tax Amount $7,154
Tax Year 2024
Lot Size 0.440 Acres
Acres 0.44
Property Sub-Type Single Family
Property Description
If you're looking for a home where you can kick back and relax, this is the one! Super clean and completely move-in ready, this 1,764 sq. ft. home offers space upon space—both inside and out. Inside, you'll find a bright, spacious kitchen with beautiful granite countertops and a large walk-in pantry. The kitchen opens to the dining room with stunning hardwood floors that flow seamlessly into the living room and bonus room, featuring a cozy pellet stove. From there, step out through the sliding glass doors onto the brand new, oversized deck—perfect for entertaining or simply enjoying the outdoors. Upstairs, you'll find three bedrooms, all with new plush carpeting, and a full bath. The first floor includes a convenient half bath for guests. The lower level offers even more potential, with open space ready to be finished, two large windows for natural light, direct garage access for those New England winters, and a laundry/utility area. Outside, there's plenty of yard space for gardening, play, or just relaxing, plus a handy shed for extra storage. Located in the Emerald Lake District, you'll also enjoy access to private beaches—a wonderful bonus! If you're ready to make a move, this could be the home for you! Home has a 2 Bedroom Home septic design Open Houses: Oct 18th 11:00 AM – 1:00 PM & Oct19th 11:30 AM – 1:00 PM Dimensions are estimated; buyers and buyer agents are encouraged to verify if exact measurements are required.
Location
State NH
County Nh-hillsborough
Area Nh-Hillsborough
Zoning residential
Rooms
Basement Entrance Walkout
Basement Concrete, Concrete Floor, Daylight, Full, Interior Stairs, Unfinished, Walkout, Interior Access, Exterior Access
Interior
Heating Oil
Cooling None
Flooring Carpet, Hardwood, Laminate
Exterior
Parking Features Yes
Garage Spaces 1.0
Utilities Available None
Amenities Available Beach Rights
Waterfront Description No
View Y/N No
View No
Roof Type Shingle
Building
Lot Description Near Skiing
Story 1.75
Sewer Private
Water Community
Architectural Style Cape
Construction Status Existing
Schools
Elementary Schools Hillsboro-Deering Elementary
Middle Schools Hillsboro-Deering Middle
High Schools Hillsboro-Deering High School
School District Hillsboro-Deering Sau #34
Read Less Info
Want to know what your home might be worth? Contact us for a FREE valuation!

Our team is ready to help you sell your home for the highest possible price ASAP


"My job is to find and attract mastery-based agents to the office, protect the culture, and make sure everyone is happy! "







