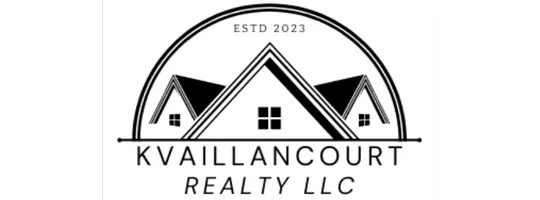Bought with Shane Lampinen • Broadvest Real Estate Group
$599,900
$599,900
For more information regarding the value of a property, please contact us for a free consultation.
3 Beds
2 Baths
1,722 SqFt
SOLD DATE : 11/21/2025
Key Details
Sold Price $599,900
Property Type Single Family Home
Sub Type Single Family
Listing Status Sold
Purchase Type For Sale
Square Footage 1,722 sqft
Price per Sqft $348
MLS Listing ID 5031794
Sold Date 11/21/25
Style Ranch
Bedrooms 3
Full Baths 1
Three Quarter Bath 1
Construction Status New Construction
Year Built 2025
Annual Tax Amount $11,270
Tax Year 2025
Lot Size 0.640 Acres
Acres 0.64
Property Sub-Type Single Family
Property Description
Great New Price on this Brand New Ranch Style Home now complete and ready to move in! Living space all on one level for ease of living. Brand New Home means super efficient, low maintenance and easy upkeep! Manageable size yard for easy lawn care/landscaping and shorter driveway for easy winter maintenance. This new home boasts 3 bedrooms, 2 baths, large open concept kitchen, dining and living rooms with cathedral ceilings, quality cabinetry, quartz counter tops, direct slider access to the oversized back deck and south facing back yard areas. Primary bedroom with large walk in closet with slider door access, Large primary bathroom with custom tile shower and floors. Two additional bedrooms on the opposite side of the home along with a full common bath making room for the whole family or visiting guests. The large walk-out basement with double doors and extra windows bring in lots of natural light makes a great space for a future recreation room, additional bedroom/office or studio or just a lot of extra space for storage. Great in town Location, close to the hospital, golf course and all that Keene has to offer. This New Home has a great floor plan, quality finishes and lots of potential and the only thing left to do here is move in and Enjoy! Agent interests
Location
State NH
County Nh-cheshire
Area Nh-Cheshire
Zoning residential
Rooms
Basement Entrance Walkout
Basement Concrete, Daylight, Full, Walkout, Basement Stairs
Interior
Heating Forced Air
Cooling Central AC
Flooring Tile, Vinyl Plank
Exterior
Parking Features Yes
Garage Spaces 2.0
Utilities Available Other
Roof Type Architectural Shingle
Building
Lot Description City Lot, Landscaped, Level, Sloping, Wooded, In Town, Near Country Club, Near Shopping, Neighborhood, Near Hospital
Story 1
Sewer 1500+ Gallon, Public, Pump Up
Water Public
Architectural Style Ranch
Construction Status New Construction
Schools
Middle Schools Keene Middle School
High Schools Keene High School
Read Less Info
Want to know what your home might be worth? Contact us for a FREE valuation!

Our team is ready to help you sell your home for the highest possible price ASAP


"My job is to find and attract mastery-based agents to the office, protect the culture, and make sure everyone is happy! "







