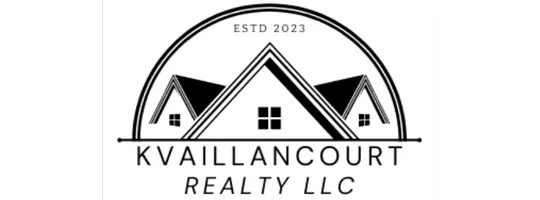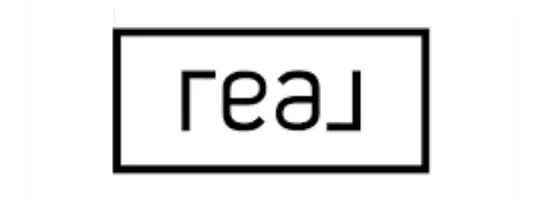Bought with Dylan E Tooch • New Space Real Estate, LLC
$801,500
$818,000
2.0%For more information regarding the value of a property, please contact us for a free consultation.
4 Beds
4 Baths
2,600 SqFt
SOLD DATE : 11/20/2025
Key Details
Sold Price $801,500
Property Type Single Family Home
Sub Type Single Family
Listing Status Sold
Purchase Type For Sale
Square Footage 2,600 sqft
Price per Sqft $308
MLS Listing ID 5059408
Sold Date 11/20/25
Style Cape
Bedrooms 4
Full Baths 1
Half Baths 1
Three Quarter Bath 2
Construction Status Existing
HOA Fees $12/mo
Year Built 1989
Annual Tax Amount $13,751
Tax Year 2024
Lot Size 0.480 Acres
Acres 0.48
Property Sub-Type Single Family
Property Description
Welcome to 7 Sumac Lane, Durham on the market for the first time, this meticulously maintained spacious 4-bedroom, 3.5-bath home in desirable Canney Farms neighborhood. The first floor offers a thoughtfully designed layout featuring a kitchen with custom cabinets and quartz countertops, a dining room accented with chair rail and slider to deck, and a living room centered around a floor-to-ceiling brick fireplace. A first-floor en-suite—currently used as a family room—adds flexibility. The screen porch off kitchen offers additional outdoor living space overlooking the private backyard. Upstairs, you'll find the primary en-suite, two additional bedrooms, and a versatile flex space perfect for a home office or playroom or additional bedroom. Ample closets throughout provide excellent storage. Enjoy entertaining outdoors with a deck, screened porch, and a level backyard ideal for gatherings and yard games. This home combines comfort, character, and a fantastic location close to commuting routes and downtown Durham. Showings begin at the open house Thursday, 9/4/25 4:30pm to 6:30pm
Location
State NH
County Nh-strafford
Area Nh-Strafford
Zoning RA
Rooms
Basement Entrance Walk-up
Basement Storage Space, Unfinished
Interior
Heating Oil, Hot Water
Cooling None
Flooring Carpet, Tile, Wood
Exterior
Parking Features Yes
Garage Spaces 2.0
Utilities Available Cable Available, Telephone Available, Underground Utilities
Roof Type Asphalt Shingle
Building
Lot Description Level, Subdivision
Story 1.75
Sewer Public
Water Public
Architectural Style Cape
Construction Status Existing
Schools
Elementary Schools Moharimet School
Middle Schools Oyster River Middle School
High Schools Oyster River High School
School District Oyster River Cooperative
Read Less Info
Want to know what your home might be worth? Contact us for a FREE valuation!

Our team is ready to help you sell your home for the highest possible price ASAP


"My job is to find and attract mastery-based agents to the office, protect the culture, and make sure everyone is happy! "







