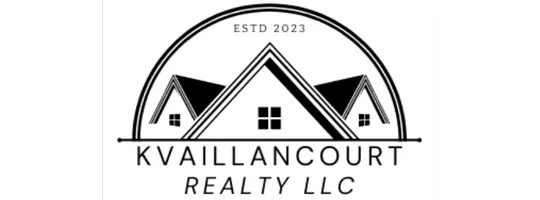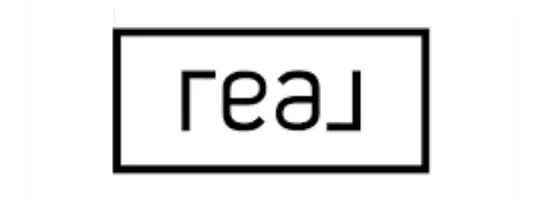Bought with A non PrimeMLS member • A Non PrimeMLS Agency
$850,000
$895,000
5.0%For more information regarding the value of a property, please contact us for a free consultation.
4 Beds
3 Baths
2,596 SqFt
SOLD DATE : 11/20/2025
Key Details
Sold Price $850,000
Property Type Single Family Home
Sub Type Single Family
Listing Status Sold
Purchase Type For Sale
Square Footage 2,596 sqft
Price per Sqft $327
MLS Listing ID 5034284
Sold Date 11/20/25
Style Cape
Bedrooms 4
Full Baths 3
Construction Status Existing
Year Built 1992
Annual Tax Amount $7,011
Tax Year 2024
Lot Size 0.620 Acres
Acres 0.62
Property Sub-Type Single Family
Property Description
Sited on a picture perfect lot overlooking Lake Caroline in Cape Neddick, is this 3-bedroom cape that seamlessly blends comfort and functionality. This well-maintained home offers a unique opportunity for income generation with a studio apartment above the attached two-car garage. Located just minutes from the beaches and downtown areas of Ogunquit and York, this property is perfect for both year-round living or seasonal getaways. The home is situated in a private, wooded neighborhood, providing a peaceful retreat. The open-concept floor plan features a cozy living room with a wood-stove inserted fireplace and vaulted ceilings. The dining area opens to the rear yard and two patios, ideal for entertaining, and the updated kitchen boasts quartz countertops and stainless steel appliances. Adjacent to the kitchen, the four-season sunroom is the perfect in-home office or additional guest quarters, with views of Lake Caroline across the street. Single-level living is made easy with the primary bedroom, a full bath, and a laundry room all located on the first floor. The second floor includes a bedroom suite, a spacious loft, and a flex room currently used as a bedroom. The studio apartment above the garage, accessible through the mudroom, features its own full bath and a mini-split system for cooling. The outdoor spaces are equally impressive, with a freshly painted exterior, a shed, a treehouse with electricity, a paved area with a basketball hoop, a firepit, and an outdoor shower.
Location
State ME
County Me-york
Area Me-York
Zoning Res-3
Rooms
Basement Entrance Interior
Basement Full, Sump Pump, Unfinished
Interior
Heating Propane, Oil, Electric, Heat Pump, Hot Water
Cooling Mini Split
Flooring Carpet, Tile, Vinyl, Wood
Exterior
Parking Features Yes
Garage Spaces 2.0
Utilities Available Other
Roof Type Shingle
Building
Lot Description Landscaped, Open, Rolling
Story 2
Sewer On-Site Septic Exists, Private
Water On-Site Well Exists, Private
Architectural Style Cape
Construction Status Existing
Read Less Info
Want to know what your home might be worth? Contact us for a FREE valuation!

Our team is ready to help you sell your home for the highest possible price ASAP


"My job is to find and attract mastery-based agents to the office, protect the culture, and make sure everyone is happy! "







