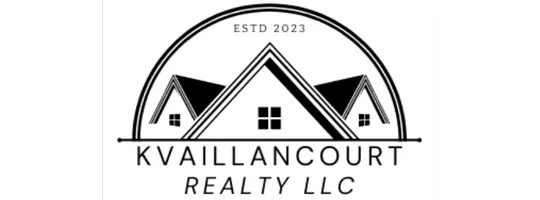Bought with Rebecca Curran • RE/MAX Synergy
$692,684
$687,766
0.7%For more information regarding the value of a property, please contact us for a free consultation.
2 Beds
2 Baths
1,578 SqFt
SOLD DATE : 11/20/2025
Key Details
Sold Price $692,684
Property Type Condo
Sub Type Condo
Listing Status Sold
Purchase Type For Sale
Square Footage 1,578 sqft
Price per Sqft $438
Subdivision Atkinson Heights
MLS Listing ID 5029389
Sold Date 11/20/25
Style Garden
Bedrooms 2
Full Baths 2
Construction Status New Construction
HOA Fees $528/mo
Year Built 2024
Tax Year 2024
Property Sub-Type Condo
Property Description
Welcome to Atkinson Heights, a premier 55+ community where luxury and care-free living come together. Introducing our fourth building, offering several units for fall occupancy! The ‘BERKSHIRE' model is designed to impress with 1,578 sq. ft. of carefully curated living space. This 2-bedroom, 2-bath end unit features a stylish kitchen with white soft-close cabinets, a 9-ft navy island, quartz countertops and full quartz backsplash, stainless-steel Whirlpool appliances, and a spacious pantry. The open-concept layout is ideal for entertaining, with engineered wood floors, Sentinel lighting package, a separate dining area surrounded by windows, crown molding, and a cozy gas fireplace with built-in cabinets and floating shelves. Natural light fills the space, making this one of our most popular floor plans. Enjoy peaceful views of surrounding woods and the tee box of the 18th hole at the Atkinson Country Club. The primary suite boasts an en-suite bath with a fully tiled walk-in shower, dual vanities, and ceramic tile floors. This home includes an assigned space in the heated garage with additional storage, plus an outdoor parking spot. The Atkinson Heights Community Center offers the perfect setting to connect with friends and family, featuring a great room with fireplace, fitness room, and an outdoor patio, firepit and grill. Close to all area amenities, medical facilities and major highways. The perfect combination of tranquility and convenience! All occupants must be 55+.
Location
State NH
County Nh-rockingham
Area Nh-Rockingham
Zoning res
Interior
Heating Natural Gas, Forced Air, Individual
Cooling Central AC
Flooring Carpet, Ceramic Tile, Manufactured, Wood
Exterior
Parking Features Yes
Garage Spaces 1.0
Community Features 55 and Over
Utilities Available Telephone at Site, Underground Utilities
Amenities Available Building Maintenance, Clubhouse, Master Insurance, Indoor Storage, Elevator(s), Snow Removal, Trash Removal
Roof Type Asphalt Shingle
Building
Lot Description Condo Development
Story 1
Sewer Community, Metered, Public, Septic
Water Community, Public
Architectural Style Garden
Construction Status New Construction
Schools
School District Timberlane Regional
Read Less Info
Want to know what your home might be worth? Contact us for a FREE valuation!

Our team is ready to help you sell your home for the highest possible price ASAP


"My job is to find and attract mastery-based agents to the office, protect the culture, and make sure everyone is happy! "







