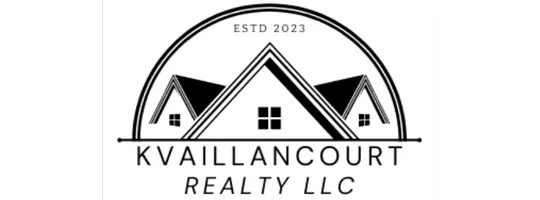Bought with Nicole Baker • Keller Williams Realty Evolution
$590,000
$599,000
1.5%For more information regarding the value of a property, please contact us for a free consultation.
3 Beds
3 Baths
2,270 SqFt
SOLD DATE : 11/14/2025
Key Details
Sold Price $590,000
Property Type Single Family Home
Sub Type Single Family
Listing Status Sold
Purchase Type For Sale
Square Footage 2,270 sqft
Price per Sqft $259
Subdivision Crestwood Estates
MLS Listing ID 5061633
Sold Date 11/14/25
Style Contemporary,Modern Architecture
Bedrooms 3
Full Baths 1
Half Baths 1
Three Quarter Bath 1
Construction Status Existing
Year Built 1990
Annual Tax Amount $9,472
Tax Year 2024
Lot Size 2.280 Acres
Acres 2.28
Property Sub-Type Single Family
Property Description
Welcome to 79 Crestwood Drive in Danville, a beautifully maintained 3-bedroom, 2.5-bath contemporary on a quiet street in one of the town's most desirable, family-friendly neighborhoods. Thoughtfully updated and meticulously cared for, this home is move-in ready, combining comfort, style, and functionality. The main level features a large living room with soaring cathedral ceilings and a cozy propane fireplace, creating a bright, welcoming centerpiece. A formal dining area flows seamlessly to the updated kitchen with quartz countertops and modern finishes, perfect for entertaining or family meals. A spacious family room adds versatile space for play, movie nights, or relaxing with friends. The primary suite is a private retreat with cathedral ceilings, full en suite bath, and generous walk-in closet. Upstairs, a sunlit loft area overlooks the living room and serves as a reading nook, home office, or play space, while two large secondary bedrooms provide plenty of space and flexibility. Multiple decks overlook the expansive lawn and mature landscaping, ideal for kids, pets, gardening, or outdoor gatherings. The lower level offers additional space for hobbies, a workshop, or a home business. Extras include a paved driveway, two-car garage, and generator with transfer switch. Bonus: a well-kept tractor is available for sale, making lawn care simple. Offer Deadline: Monday 9/29/25 12PM
Location
State NH
County Nh-rockingham
Area Nh-Rockingham
Zoning RURAL
Rooms
Basement Entrance Walkout
Basement Full, Storage Space, Unfinished, Walkout
Interior
Heating Propane, Oil, Hot Air, Multi Zone
Cooling Attic Fan, Multi Zone
Flooring Carpet, Ceramic Tile, Hardwood, Laminate
Exterior
Parking Features Yes
Garage Spaces 2.0
Utilities Available Cable
Roof Type Architectural Shingle
Building
Lot Description Country Setting, Landscaped, Subdivision, Rural
Story 2
Sewer 1000 Gallon, Leach Field, Private, Septic
Water Drilled Well, Private
Architectural Style Contemporary, Modern Architecture
Construction Status Existing
Schools
Elementary Schools Danville Elementary School
Middle Schools Timberlane Regional Middle
High Schools Timberlane Regional High Sch
School District Timberlane Regional
Read Less Info
Want to know what your home might be worth? Contact us for a FREE valuation!

Our team is ready to help you sell your home for the highest possible price ASAP


"My job is to find and attract mastery-based agents to the office, protect the culture, and make sure everyone is happy! "







