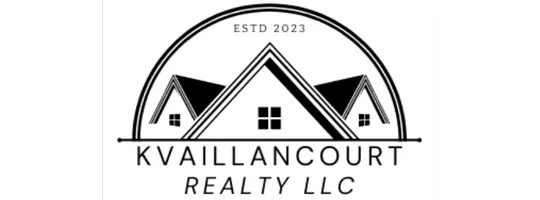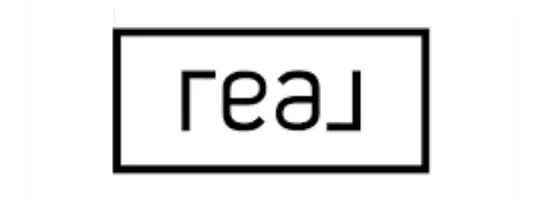Bought with Jan Miller • Brent Miller Real Estate
$342,500
$359,000
4.6%For more information regarding the value of a property, please contact us for a free consultation.
3 Beds
2 Baths
1,679 SqFt
SOLD DATE : 11/14/2025
Key Details
Sold Price $342,500
Property Type Single Family Home
Sub Type Single Family
Listing Status Sold
Purchase Type For Sale
Square Footage 1,679 sqft
Price per Sqft $203
MLS Listing ID 5053428
Sold Date 11/14/25
Style Ranch
Bedrooms 3
Full Baths 1
Half Baths 1
Construction Status Existing
Year Built 1973
Annual Tax Amount $3,669
Tax Year 2024
Lot Size 2.600 Acres
Acres 2.6
Property Sub-Type Single Family
Property Description
Nestled in a peaceful and private setting, this inviting 3 bedroom, 1.5 bath home offers the ideal blend of rustic charm and everyday comfort. Set on 2.6 beautifully landscaped acres in a welcoming neighborhood, this property is perfect as a year-round residence or a tranquil getaway. Step inside to discover soaring cathedral ceilings, a warm and welcoming interior, and a finished basement that's perfect for entertaining or relaxing. Enjoy seasonal views of the nearby lake while mature hardwoods and lush lawns create a truly idyllic backdrop. Built with quality in mind, the home features a durable standing seam metal roof, a spacious two-car garage, and an attached workshop ideal for hobbies or additional storage. Located close to premier skiing, hiking and biking trails, and multiple lakes. Don't miss the opportunity to own this peaceful retreat where privacy, charm, and convenience come together seamlessly.
Location
State VT
County Vt-orleans
Area Vt-Orleans
Zoning Derby
Rooms
Basement Entrance Interior
Basement Bulkhead, Concrete, Full, Partially Finished, Exterior Stairs, Storage Space, Interior Access
Interior
Heating Oil, Pellet Stove, Baseboard, Hot Water, Radiant
Cooling None
Flooring Laminate, Vinyl
Exterior
Parking Features Yes
Garage Spaces 2.0
Utilities Available Cable Available, Propane
Roof Type Standing Seam
Building
Lot Description Country Setting, Hilly, Lake View, Water View
Story 1
Sewer 1000 Gallon, Concrete, Leach Field, Private
Water Drilled Well, Private
Architectural Style Ranch
Construction Status Existing
Schools
Elementary Schools Derby Elementary
Middle Schools North Country Junior High
High Schools North Country Union High Sch
Read Less Info
Want to know what your home might be worth? Contact us for a FREE valuation!

Our team is ready to help you sell your home for the highest possible price ASAP


"My job is to find and attract mastery-based agents to the office, protect the culture, and make sure everyone is happy! "







