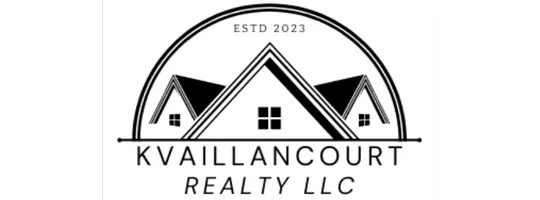Bought with Emily Biron • RE/MAX North Professionals
$720,000
$739,000
2.6%For more information regarding the value of a property, please contact us for a free consultation.
3 Beds
3 Baths
2,742 SqFt
SOLD DATE : 11/14/2025
Key Details
Sold Price $720,000
Property Type Single Family Home
Sub Type Single Family
Listing Status Sold
Purchase Type For Sale
Square Footage 2,742 sqft
Price per Sqft $262
MLS Listing ID 5031275
Sold Date 11/14/25
Style Colonial
Bedrooms 3
Full Baths 2
Half Baths 1
Construction Status Existing
Year Built 2005
Annual Tax Amount $8,901
Tax Year 2024
Lot Size 11.460 Acres
Acres 11.46
Property Sub-Type Single Family
Property Description
Welcome home to 223 Hiram Drive where you will feel like you are in the country nestled amongst the trees, yet minutes to I-89 and downtown St. Albans. As you enter the foyer you will notice the beautiful hardwood flooring, warm radiant floor heat and tall nine foot ceilings. Kitchen provides ample space for cooking and entertaining with beautiful corion countertops and sink and island, as well as a formal dining room. Just off the kitchen is an office, perfect to work from home. Step down to the sunroom filled with windows and a sliding door to access the back yard. First floor features a half bath with laundry, pantry, and entry closets, and access to the finished bonus room above the garage. Second floor has three spacious bedrooms and two full bathrooms. Primary bedroom with large walk-in closet and ensuite bathroom offers a relaxing whirlpool tub. Other features include central vac, tiled back splashes and owned solar panels which keep the power bill very affordable. Plenty of storage space in the attached three car garage, which also has direct entry into dry basement for additional storage. Real estate agent is related to seller
Location
State VT
County Vt-franklin
Area Vt-Franklin
Zoning R
Rooms
Basement Entrance Interior
Basement Concrete, Storage Space, Unfinished, Interior Access
Interior
Heating Baseboard, Radiant Floor, Mini Split
Cooling Mini Split
Flooring Carpet, Combination, Hardwood, Tile
Exterior
Parking Features Yes
Garage Spaces 3.0
Utilities Available Propane
Roof Type Shingle
Building
Lot Description Secluded, Wooded
Story 2
Sewer Mound
Water Drilled Well
Architectural Style Colonial
Construction Status Existing
Schools
Elementary Schools Fairfield Center School
Middle Schools Fairfield Center School
Read Less Info
Want to know what your home might be worth? Contact us for a FREE valuation!

Our team is ready to help you sell your home for the highest possible price ASAP


"My job is to find and attract mastery-based agents to the office, protect the culture, and make sure everyone is happy! "







