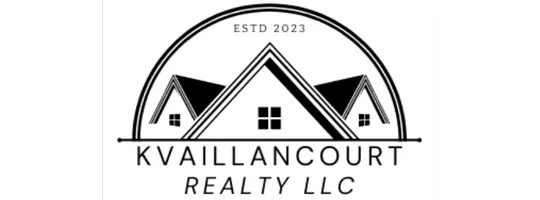Bought with Max Coombs • 603 Birch Realty, LLC
$275,000
$294,900
6.7%For more information regarding the value of a property, please contact us for a free consultation.
3 Beds
1 Bath
1,254 SqFt
SOLD DATE : 11/14/2025
Key Details
Sold Price $275,000
Property Type Single Family Home
Sub Type Single Family
Listing Status Sold
Purchase Type For Sale
Square Footage 1,254 sqft
Price per Sqft $219
MLS Listing ID 5065332
Sold Date 11/14/25
Style Ranch
Bedrooms 3
Full Baths 1
Construction Status Existing
Year Built 1988
Annual Tax Amount $4,877
Tax Year 2025
Lot Size 0.360 Acres
Acres 0.36
Property Sub-Type Single Family
Property Description
Welcome Home to Marlborough! Step into this beautifully updated single-level home, freshly painted and filled with natural light throughout. The heart of the home features a fully applianced kitchen with stainless steel appliances, a portable center island, and an adjacent dining area—perfect for everyday meals or entertaining guests. Enjoy a spacious living room, three generously sized bedrooms, and a full bath all on the main level. The lower level offers two finished versatile bonus rooms—ideal for a home office, gym, or playroom—plus a large unfinished area ready for your personal touch. Step outside to your backyard oasis, complete with a deck, above-ground pool, chimenea, and swing set—perfect for relaxing or hosting gatherings. With ample off-street parking and easy highway access, this home is ideal for first-time buyers or those looking to downsize. Bonus: Snow blower and lawn mower included!
Location
State NH
County Nh-cheshire
Area Nh-Cheshire
Zoning res
Rooms
Basement Entrance Interior
Basement Bulkhead, Concrete, Full, Partially Finished
Interior
Heating Propane, Baseboard, Hot Water
Cooling None
Flooring Carpet, Tile, Wood
Exterior
Parking Features No
Utilities Available Cable at Site
Roof Type Asphalt Shingle
Building
Lot Description Country Setting, Hilly, Level, Sloping
Story 1
Sewer Public
Water Public
Architectural Style Ranch
Construction Status Existing
Schools
Elementary Schools Marlborough School
Middle Schools Keene Middle School
High Schools Keene High School
School District Keene Sch Dst Sau #29
Read Less Info
Want to know what your home might be worth? Contact us for a FREE valuation!

Our team is ready to help you sell your home for the highest possible price ASAP


"My job is to find and attract mastery-based agents to the office, protect the culture, and make sure everyone is happy! "







