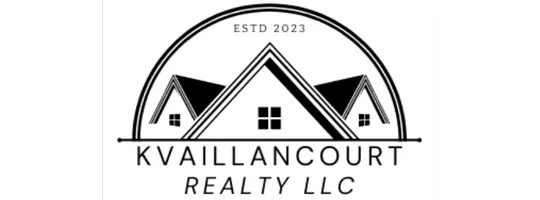Bought with Michael Huff • Riverstone Realty, LLC
$1,375,000
$1,399,000
1.7%For more information regarding the value of a property, please contact us for a free consultation.
5 Beds
5 Baths
4,234 SqFt
SOLD DATE : 11/10/2025
Key Details
Sold Price $1,375,000
Property Type Single Family Home
Sub Type Single Family
Listing Status Sold
Purchase Type For Sale
Square Footage 4,234 sqft
Price per Sqft $324
Subdivision Meadowloft
MLS Listing ID 5048201
Sold Date 11/10/25
Style Colonial
Bedrooms 5
Full Baths 3
Half Baths 1
Three Quarter Bath 1
Construction Status Existing
Year Built 2000
Annual Tax Amount $15,253
Tax Year 2024
Lot Size 1.800 Acres
Acres 1.8
Property Sub-Type Single Family
Property Description
This extraordinary custom home offers the best views in the region—capturing the iconic Sandwich Range, Waterville Valley, and Franconia Notch through soaring windows that flood the interior with natural light. Designed to impress at every turn, the open-concept living space blends rustic sophistication with refined comfort. A dramatic fieldstone fireplace anchors the living room, while the chef's kitchen stuns with Sub-Zero and Wolf appliances, Italian marble countertops, copper sink and hood, pot filler, custom cabinetry, and a built-in wet bar with wine fridge. The main level includes a designer mudroom, private office with custom barn doors, a heated screened porch with exposed beams and TV, and a beautifully appointed half bath with a barn-style vanity. Upstairs, the primary suite is a luxurious retreat with propane fireplace, spa-worthy bath, walk-in closet, and its own A/C split. Four additional bedrooms, 2 full baths, and laundry complete the upper level. The lower level was built for entertaining—featuring a game room, custom pool table, ultra-high-resolution home theater, two-seat bar, and ¾ bath. Outside, the wow continues: a Trex deck with granite bar, built-in stone grill, hot tub, fire pit, stone patio, and tiered gardens—all designed to showcase jaw-dropping mountain views. With a heated garage, whole-house generator, Sonos system, premium mechanicals, and being sold fully furnished—this is a rare opportunity to own one of the area's most remarkable homes.
Location
State NH
County Nh-grafton
Area Nh-Grafton
Zoning residential
Rooms
Basement Entrance Interior
Basement Partially Finished
Interior
Heating Oil
Cooling Mini Split
Flooring Carpet, Ceramic Tile, Hardwood
Exterior
Parking Features Yes
Garage Spaces 2.0
Utilities Available Cable at Site, Propane
Roof Type Asphalt Shingle
Building
Lot Description Country Setting, Landscaped, Mountain View, Near Skiing, Near Snowmobile Trails
Story 2
Sewer Leach Field, Septic
Water Drilled Well
Architectural Style Colonial
Construction Status Existing
Schools
Elementary Schools Campton Elementary
High Schools Plymouth Regional High School
Read Less Info
Want to know what your home might be worth? Contact us for a FREE valuation!

Our team is ready to help you sell your home for the highest possible price ASAP


"My job is to find and attract mastery-based agents to the office, protect the culture, and make sure everyone is happy! "







