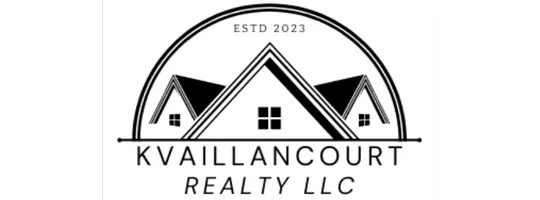Bought with Hillary Rogers • BHHS Verani Bradford
$800,000
$849,000
5.8%For more information regarding the value of a property, please contact us for a free consultation.
3 Beds
3 Baths
2,552 SqFt
SOLD DATE : 10/31/2025
Key Details
Sold Price $800,000
Property Type Single Family Home
Sub Type Single Family
Listing Status Sold
Purchase Type For Sale
Square Footage 2,552 sqft
Price per Sqft $313
MLS Listing ID 5060488
Sold Date 10/31/25
Style Colonial
Bedrooms 3
Full Baths 2
Half Baths 1
Construction Status Existing
Year Built 1990
Annual Tax Amount $10,741
Tax Year 2024
Lot Size 4.280 Acres
Acres 4.28
Property Sub-Type Single Family
Property Description
TIMELESS & TRADITIONAL Colonial on 4.28 Private Acres. Welcome to 50 Hillside Terrace, a beautifully maintained home at the end of a private cul-de-sac. Thoughtfully designed for entertaining and everyday living, this home blends traditional charm with modern comfort. Step into a sunlit two-story foyer with a custom-built front door. The Great Room features cathedral ceilings, a huge bay window, and a floor-to-ceiling wood burning fireplace. A second fireplace adds warmth to the office/den. The spacious kitchen has a gas cooktop, double oven, granite counters, island, pantry, and breakfast area. Upstairs, the primary suite offers a soaking tub and walk-in closet. Two additional bedrooms and full bath complete the second floor. The 1,600 SF basement offers endless potential for finishing. Enjoy outdoor living with a composite deck, fenced yard, mature landscaping, vegetable garden with raised beds, and open space perfect for a pool, sports court, equestrian use, or firepit. Highlights: 2-story foyer, Cathedral ceilings, 2 Fireplaces, Energy-efficient solar panels, Whole-house generator, Oversized garage, Central heat & A/C, abundant closets, No HOA, Furniture negotiable, Low-interest VA assumable loan for qualified buyers. Ideal Location: Just 10 miles from the MA border and 30 mins to the Seacoast. Close to shopping, dining, lakes, golf courses, Atkinson Country Club & Tuscan Village. Enjoy income & sales tax-free living in NH.
Location
State NH
County Nh-rockingham
Area Nh-Rockingham
Zoning RURAL
Rooms
Basement Entrance Walkout
Basement Bulkhead, Concrete, Concrete Floor, Full, Insulated, Interior Stairs, Storage Space, Unfinished, Interior Access, Exterior Access, Basement Stairs
Interior
Heating Propane, Multi Fuel, Solar, Electric, Forced Air
Cooling Central AC, Whole House Fan
Flooring Ceramic Tile, Hardwood, Tile, Wood, Vinyl Plank
Exterior
Parking Features Yes
Garage Spaces 2.0
Utilities Available Cable, Cable at Site, Cable Available, Propane, Gas On-Site
Roof Type Asphalt Shingle
Building
Lot Description Country Setting, Field/Pasture, Landscaped, Level, Open, Sloping, Wooded, Near Shopping, Near Snowmobile Trails, Neighborhood, Rural
Story 2
Sewer Leach Field, Private, Septic
Water Drilled Well, Private
Architectural Style Colonial
Construction Status Existing
Read Less Info
Want to know what your home might be worth? Contact us for a FREE valuation!

Our team is ready to help you sell your home for the highest possible price ASAP


"My job is to find and attract mastery-based agents to the office, protect the culture, and make sure everyone is happy! "







