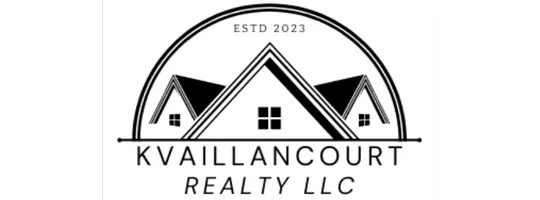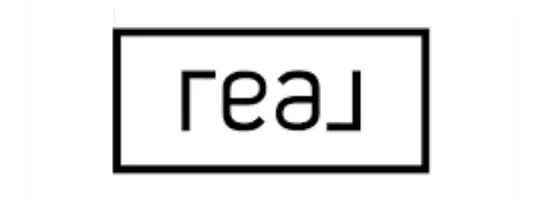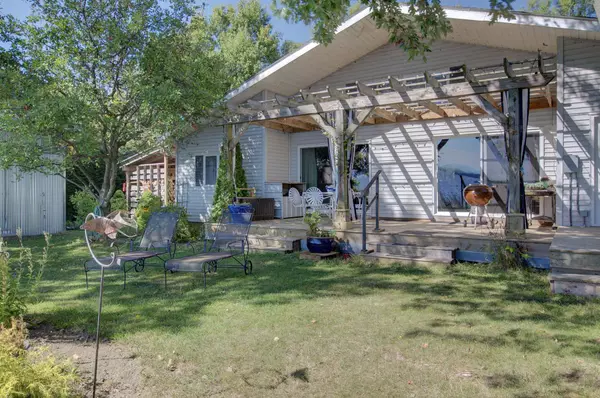Bought with Brandi J LaBounty • Four Seasons Sotheby's Int'l Realty
$550,000
$575,000
4.3%For more information regarding the value of a property, please contact us for a free consultation.
3 Beds
2 Baths
1,440 SqFt
SOLD DATE : 10/29/2025
Key Details
Sold Price $550,000
Property Type Single Family Home
Sub Type Single Family
Listing Status Sold
Purchase Type For Sale
Square Footage 1,440 sqft
Price per Sqft $381
MLS Listing ID 5059957
Sold Date 10/29/25
Style Chalet
Bedrooms 3
Full Baths 1
Three Quarter Bath 1
Construction Status Existing
Year Built 1974
Annual Tax Amount $6,536
Tax Year 2026
Lot Size 0.520 Acres
Acres 0.52
Property Sub-Type Single Family
Property Description
Tucked away on a private double lot, this year-round 3-bedroom, 2-bath Lakefront Chalet offers an unparalleled retreat with 200 feet of gradual direct frontage on a peninsula, plus an additional 100 feet of protected canal frontage. The shoreline features a mix of sandy and pebble beach, complemented by lush perennial gardens, raised beds, mature trees, and cedar hedges for privacy. Soak in the sunrise over the Green Mountains from the expansive 24' x 12' lakeside deck with pergola, or unwind in the flush-mounted hot tub under the stars. Inside, the Great Room impresses with soaring 18-foot pine ceilings, reclaimed barn wood walls, and corrugated metal accents that create a rustic-industrial vibe. A Vermont Castings wood stove anchors the space, while 2 sets of oversized sliding doors frame panoramic lake views and open to the deck. The kitchen features maple hardwood floors, Corian countertops, a double sink, and black appliances, along with an inviting L-shaped design perfect for entertaining. The primary suite overlooks the water and includes built-in closets and a private full bath. Two additional bedrooms and a beautifully renovated ¾ bath with custom tile, pedestal sink, and walk-in shower complete the main level. Outside, two 16' x 8' outbuildings provide ample storage and flexibility. Sold fully furnished (see exceptions) with lawn & garden equipment. This rare property blends natural beauty, privacy, and year-round comfort in an extraordinary lakeside setting.
Location
State VT
County Vt-grand Isle
Area Vt-Grand Isle
Zoning None
Body of Water Lake Champlain
Rooms
Basement Entrance Interior
Basement Concrete, Crawl Space, Partial, Unfinished, Interior Access
Interior
Heating Oil, Wood, Forced Air, Wood Stove
Cooling Wall AC Units
Flooring Hardwood, Laminate, Tile
Exterior
Parking Features No
Utilities Available Telephone at Site
Waterfront Description Yes
View Y/N Yes
Water Access Desc Yes
View Yes
Roof Type Architectural Shingle
Building
Lot Description Lake Access, Lake Frontage, Lake View, Mountain View, Recreational, Secluded, View, Water View, Waterfront, Near Golf Course
Story 1
Sewer 1000 Gallon, Concrete, Conventional Leach Field, On-Site Septic Exists, Private, Septic
Water Drilled Well, On-Site Well Exists, Private
Architectural Style Chalet
Construction Status Existing
Read Less Info
Want to know what your home might be worth? Contact us for a FREE valuation!

Our team is ready to help you sell your home for the highest possible price ASAP


"My job is to find and attract mastery-based agents to the office, protect the culture, and make sure everyone is happy! "







