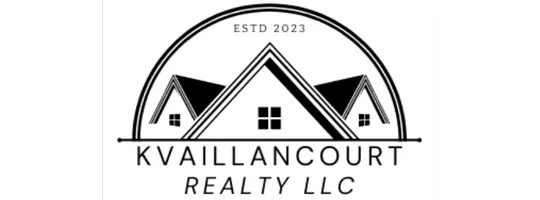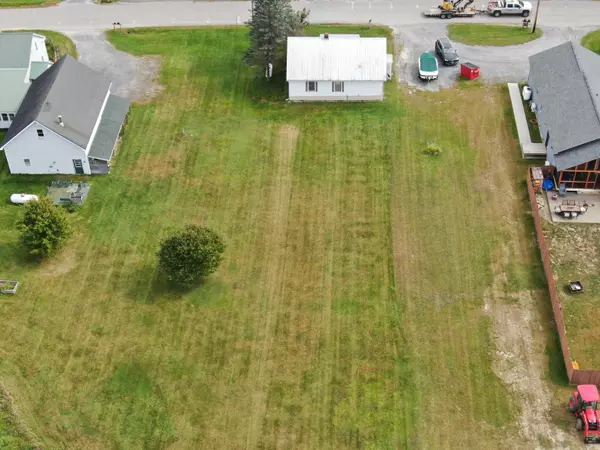Bought with Trish Sawyer • New England Landmark Realty LTD
$129,900
$129,900
For more information regarding the value of a property, please contact us for a free consultation.
2 Beds
1 Bath
936 SqFt
SOLD DATE : 10/15/2025
Key Details
Sold Price $129,900
Property Type Single Family Home
Sub Type Single Family
Listing Status Sold
Purchase Type For Sale
Square Footage 936 sqft
Price per Sqft $138
MLS Listing ID 5062480
Sold Date 10/15/25
Style Ranch
Bedrooms 2
Full Baths 1
Construction Status Existing
Year Built 1880
Annual Tax Amount $3,440
Tax Year 2024
Lot Size 0.330 Acres
Acres 0.33
Property Sub-Type Single Family
Property Description
Opportunity knocks in central Duxbury! This 1880 village home is a true antique with tons of potential and a price that reflects its need for a full renovation. Set on a manageable .33-acre lot in an established neighborhood, this property is ideal for buyers with a vision—and the means to bring it to life. The existing 2BR, 1BA structure offers 936 square feet of space with a porch and a classic 1.5-story layout. Whether you're restoring the charm of the original home or planning a full redesign, the location supports the investment. Enjoy quick access to Waterbury, the Mad River Valley, I-89, local schools, and year-round recreation. This property likely won't qualify for traditional financing—construction loans or cash buyers recommended. Contractors, builders, and serious renovators take note: this is a rare chance to buy into a desirable Vermont neighborhood at an affordable price point. Sold as-is.
Location
State VT
County Vt-washington
Area Vt-Washington
Zoning residential
Rooms
Basement Entrance Interior
Basement Dirt, Dirt Floor, Sump Pump, Unfinished, Basement Stairs
Interior
Heating Propane, Baseboard, Hot Water
Cooling None
Exterior
Parking Features No
Utilities Available Cable Available, Telephone Available
Roof Type Metal
Building
Lot Description Level, Subdivision, In Town, Near Shopping, Near Skiing, Neighborhood, Near School(s)
Story 1.5
Sewer 1000 Gallon, Concrete, Leach Field
Water Metered, Public, Public Water On-Site
Architectural Style Ranch
Construction Status Existing
Schools
Elementary Schools Brookside Elementary School
Middle Schools Crossett Brook Middle School
High Schools Harwood Union High School
School District Washington West
Read Less Info
Want to know what your home might be worth? Contact us for a FREE valuation!

Our team is ready to help you sell your home for the highest possible price ASAP


"My job is to find and attract mastery-based agents to the office, protect the culture, and make sure everyone is happy! "







