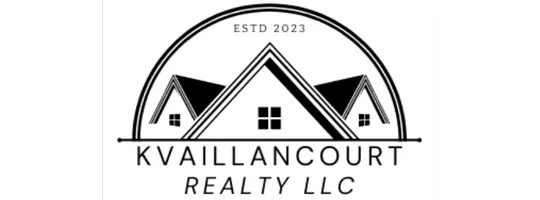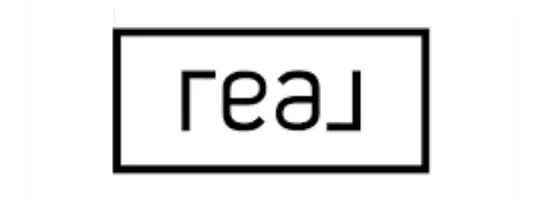Bought with Lipkin Audette Team • Coldwell Banker Hickok and Boardman
$355,000
$372,000
4.6%For more information regarding the value of a property, please contact us for a free consultation.
3 Beds
1 Bath
1,264 SqFt
SOLD DATE : 06/11/2025
Key Details
Sold Price $355,000
Property Type Single Family Home
Sub Type Single Family
Listing Status Sold
Purchase Type For Sale
Square Footage 1,264 sqft
Price per Sqft $280
Subdivision Bradley Park
MLS Listing ID 5035702
Sold Date 06/11/25
Style Ranch
Bedrooms 3
Full Baths 1
Construction Status Existing
Year Built 1955
Annual Tax Amount $6,538
Tax Year 2024
Lot Size 6,534 Sqft
Acres 0.15
Property Sub-Type Single Family
Property Description
Welcome to Burlington's desirable New North End! This adorable ranch offers 2–3 bedrooms, hardwood floors, and beautiful arched doorways throughout. The flexible floor plan allows for a dining room with a pantry closet or potential third bedroom, while the generous living room easily fits a dining area too. Enjoy abundant natural light from the southeast exposure, along with new window blinds. The basement includes finished storage space, workshop, and laundry area. Outside, you'll find a great backyard and 1-car garage. Ideally located near schools, playgrounds, Ethan Allen and Schifilliti Parks, the bike path, beaches, shopping, restaurants, and just 10 minutes to downtown.
Location
State VT
County Vt-chittenden
Area Vt-Chittenden
Zoning Residential
Rooms
Basement Entrance Interior
Basement Full, Partially Finished, Stairs - Interior, Interior Access
Interior
Interior Features Blinds, Dining Area, Laundry - Basement
Heating Natural Gas, Hot Air
Cooling None
Flooring Carpet, Hardwood, Vinyl
Exterior
Parking Features Yes
Garage Spaces 1.0
Garage Description Driveway, Garage, Detached
Utilities Available Telephone Available
Roof Type Shingle - Asphalt
Building
Lot Description Level, Sidewalks, Subdivision
Story 1
Foundation Block
Sewer Public
Water Public
Architectural Style Ranch
Construction Status Existing
Schools
High Schools Burlington High School
School District Burlington School District
Read Less Info
Want to know what your home might be worth? Contact us for a FREE valuation!

Our team is ready to help you sell your home for the highest possible price ASAP


"My job is to find and attract mastery-based agents to the office, protect the culture, and make sure everyone is happy! "







