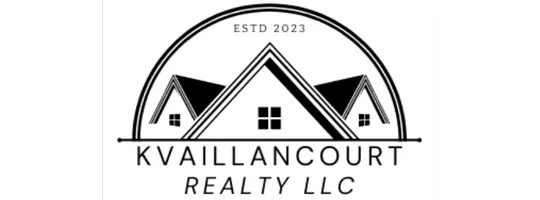Bought with Nina Lynn • Coldwell Banker Hickok and Boardman
$495,000
$495,000
For more information regarding the value of a property, please contact us for a free consultation.
3 Beds
2 Baths
2,354 SqFt
SOLD DATE : 04/30/2025
Key Details
Sold Price $495,000
Property Type Condo
Sub Type Condo
Listing Status Sold
Purchase Type For Sale
Square Footage 2,354 sqft
Price per Sqft $210
Subdivision Forest Run
MLS Listing ID 5018685
Sold Date 04/30/25
Bedrooms 3
Full Baths 2
Construction Status Existing
HOA Fees $385/mo
Year Built 1996
Annual Tax Amount $6,120
Tax Year 2024
Property Sub-Type Condo
Property Description
Charming 3-Bedroom Townhouse with Bonus Room and Modern Upgrades! Welcome to this beautifully maintained 3-bedroom, 2-bathroom townhouse featuring a spacious bonus room, perfect for a home office, playroom, or guest space. This home combines comfort, style, and practicality, making it an ideal choice for families and professionals alike. Key Features: • Energy-Efficient Living: Triple-pane windows throughout for superior insulation and noise reduction. • Central Air Conditioning: Stay cool and comfortable year-round. • Stylish Interiors: Modern laminate flooring installed in 2018 provides a sleek, contemporary look. • Convenient Upgrades: Electric shades and a skylight offer the perfect blend of privacy and natural light. • Large screened-in porch offers a comfortable, versatile space that blends indoor and outdoor living • Updated Kitchen Appliances: Refrigerator and dishwasher included for a seamless move-in experience. • Freshly Painted: Enjoy a crisp, clean feel with a recently painted interior. • Enhanced Electrical System: Updated in 2022, including a new surge protector for added safety. * Electric Shades and Awnings Located in a desirable neighborhood, this home is close to schools, shopping, and recreational areas. Don't miss the opportunity to own this move-in-ready gem. Schedule your showing today.
Location
State VT
County Vt-chittenden
Area Vt-Chittenden
Zoning Res
Interior
Interior Features Central Vacuum, Blinds, Dining Area, Living/Dining, Natural Light, Laundry - 1st Floor
Cooling Central AC
Flooring Carpet, Ceramic Tile, Laminate
Equipment Air Conditioner
Exterior
Garage Spaces 1.0
Garage Description Auto Open, Garage, Off Street, Parking Spaces 2, Paved
Utilities Available Cable - Available
Roof Type Shingle - Architectural
Building
Story 2
Foundation Poured Concrete, Slab - Concrete
Sewer Public
Architectural Style Townhouse
Construction Status Existing
Schools
Elementary Schools Williston Central School
Middle Schools Williston Central School
High Schools Champlain Valley Uhsd #15
School District Williston School District
Read Less Info
Want to know what your home might be worth? Contact us for a FREE valuation!

Our team is ready to help you sell your home for the highest possible price ASAP

"My job is to find and attract mastery-based agents to the office, protect the culture, and make sure everyone is happy! "







