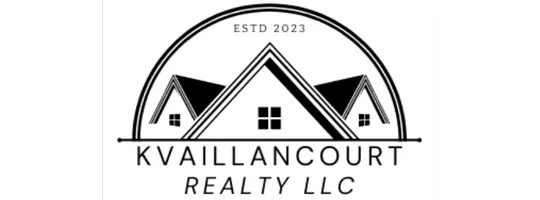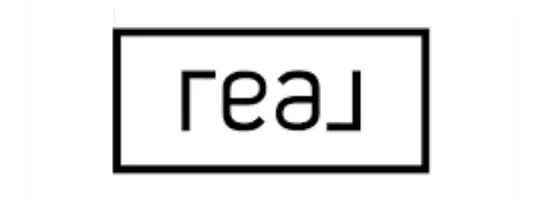Bought with Diane Rousseau • Four Seasons Sotheby's Int'l Realty
$385,000
$349,900
10.0%For more information regarding the value of a property, please contact us for a free consultation.
2 Beds
3 Baths
1,528 SqFt
SOLD DATE : 04/25/2025
Key Details
Sold Price $385,000
Property Type Single Family Home
Sub Type Single Family
Listing Status Sold
Purchase Type For Sale
Square Footage 1,528 sqft
Price per Sqft $251
MLS Listing ID 5034654
Sold Date 04/25/25
Bedrooms 2
Full Baths 1
Three Quarter Bath 1
Construction Status Existing
Year Built 1993
Annual Tax Amount $5,827
Tax Year 2024
Lot Size 1.800 Acres
Acres 1.8
Property Sub-Type Single Family
Property Description
Are you ready to live the lucky life in this cozy cute clean chalet? Have you been looking for awhile? Get ready to check those boxes! Set on just under two acres of land mostly surrounded by stone walls, is this well-maintained chalet. This property has lots to love in all seasons. Sit in front of the wood-burning fireplace in the light-filled living room with cathedral ceiling after a chilly day of Winter fun. Enjoy your coffee in the Adirondack chairs on the covered porch even on the rainy days. Take a refreshing dip in the pond on a hot Summer day. Store your garden and lawn tools in the garden shed. Bring some marshmallows for the stone firepit! Keep your kayaks in the garage until you are ready for an adventure at one of the nearby lakes. Showings start Saturday 4/5. Join us at the OPEN HOUSE from 11-1 or make an appointment that works for you. (The main level of this home has an open kitchen/dining/living area and a bedroom with a full bath with tub/shower. The upper level is a suite with a bedroom and bathroom with a shower. The lower level has a family room with a sofabed on one side and a laundry room/workshop/utility area on the other.)
Location
State VT
County Vt-windsor
Area Vt-Windsor
Zoning None
Rooms
Basement Entrance Walkout
Basement Partially Finished
Interior
Cooling None
Exterior
Garage Spaces 2.0
Utilities Available Underground Utilities
Roof Type Shingle - Architectural
Building
Story 1.5
Foundation Concrete
Sewer Septic
Architectural Style Chalet
Construction Status Existing
Read Less Info
Want to know what your home might be worth? Contact us for a FREE valuation!

Our team is ready to help you sell your home for the highest possible price ASAP

"My job is to find and attract mastery-based agents to the office, protect the culture, and make sure everyone is happy! "







