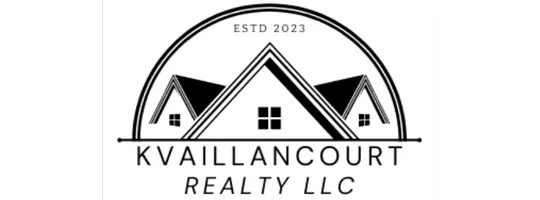Bought with Jennifer Wickett • Red Post Realty
$665,000
$625,000
6.4%For more information regarding the value of a property, please contact us for a free consultation.
3 Beds
3 Baths
1,860 SqFt
SOLD DATE : 03/24/2025
Key Details
Sold Price $665,000
Property Type Condo
Sub Type Condo
Listing Status Sold
Purchase Type For Sale
Square Footage 1,860 sqft
Price per Sqft $357
MLS Listing ID 5029566
Sold Date 03/24/25
Bedrooms 3
Full Baths 1
Half Baths 1
Three Quarter Bath 1
Construction Status Existing
HOA Fees $30/ann
Year Built 2019
Annual Tax Amount $10,685
Tax Year 2023
Lot Size 1.750 Acres
Acres 1.75
Property Sub-Type Condo
Property Description
Rare opportunity to be a part of the coveted Riverlee Commons. These homes practically never come on the market. This is a Chinburg Development started in 2019 comprised of 35+/- homes, in a quiet wooded area of Lee. This little gem is a 3+ bedroom home with great finishes! Upon entering, you'll find an open area including the living room, dining area and modern kitchen. The kitchen is bright and open, offering granite counters and stainless appliances. This floor also offers a half bath with laundry, large pantry and flex room. This flex room can be a den, play room, office or anything that can use a custom barn door to tuck away from guests! The home's main level is flooded with light and has modern touches with elegant light fixtures and hardwood floors. Upstairs is a front-to-back primary-suite with walk-in-closet and 3/4 bathroom. Tons of counter space on the dual vanity with stone top. Cool paint tones and interesting roof lines make this primary suite a lovely oasis to rest your head. The upstairs is rounded out with two more adorable bedrooms and a full bathroom for all to enjoy with ample counterspace. Outside you'll love the large flat back yard and composite deck for entertaining. Beyond the cleared back yard is nice tree coverage. The house comes with generator hookup and invisible dog fence. Truly a chance that doesn't come around that often! Delayed showings until Friday 2/21.
Location
State NH
County Nh-strafford
Area Nh-Strafford
Zoning RES
Rooms
Basement Entrance Interior
Basement Concrete Floor, Daylight, Stairs - Interior, Storage Space, Unfinished
Interior
Interior Features Ceiling Fan, Dining Area, Kitchen/Dining, Kitchen/Living, Laundry Hook-ups, Living/Dining, Primary BR w/ BA, Natural Light, Storage - Indoor, Walk-in Closet
Cooling Central AC
Flooring Carpet, Hardwood, Tile
Equipment Radon Mitigation
Exterior
Garage Spaces 2.0
Garage Description Auto Open, Direct Entry, Garage, Off Street, Paved
Community Features None
Utilities Available Cable - Available
Amenities Available Common Acreage
Waterfront Description No
View Y/N No
Water Access Desc No
View No
Roof Type Shingle - Asphalt
Building
Story 1.75
Foundation Poured Concrete
Sewer Private
Architectural Style Cape
Construction Status Existing
Schools
Elementary Schools Moharimet School
Middle Schools Oyster River Middle School
High Schools Oyster River High School
School District Oyster River Cooperative
Read Less Info
Want to know what your home might be worth? Contact us for a FREE valuation!

Our team is ready to help you sell your home for the highest possible price ASAP

"My job is to find and attract mastery-based agents to the office, protect the culture, and make sure everyone is happy! "







