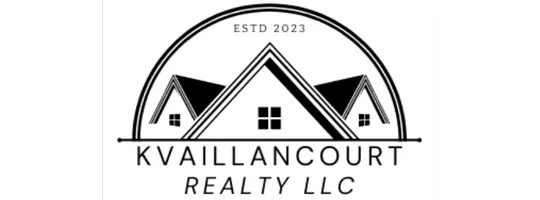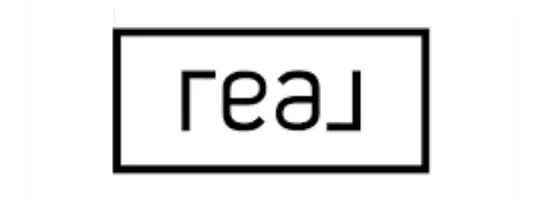Bought with Pat Paquette • BHG Masiello Keene
$409,000
$369,900
10.6%For more information regarding the value of a property, please contact us for a free consultation.
2 Beds
2 Baths
1,735 SqFt
SOLD DATE : 02/28/2025
Key Details
Sold Price $409,000
Property Type Single Family Home
Sub Type Single Family
Listing Status Sold
Purchase Type For Sale
Square Footage 1,735 sqft
Price per Sqft $235
Subdivision Chesterfield Heights
MLS Listing ID 5027381
Sold Date 02/28/25
Bedrooms 2
Full Baths 1
Half Baths 1
Construction Status Existing
Year Built 1987
Annual Tax Amount $4,664
Tax Year 2023
Lot Size 2.120 Acres
Acres 2.12
Property Sub-Type Single Family
Property Description
OFFER DEADLINE TUES 1/28 @ 10AM. Tucked away among the trees on just over 2 acres in sought-after Chesterfield Heights, this unique contemporary 2-bedroom home offers privacy and charm. The property features a new deck, a fenced-in backyard, and an attached 1-car garage. Inside, hardwood floors flow throughout, and large windows invite an abundance of natural light. A cozy woodstove adds warmth during the winter months. The primary bedroom boasts a versatile loft space, perfect for a home office or den. Upstairs, the spacious full bathroom includes a jetted tub and a separate shower, complemented by a convenient half bath on the main level. Recent updates include refaced kitchen cabinets, a septic system less than 5 years old, and a brand-new boiler being installed. The entire interior was also just freshly painted and is a blank slate! Located just a short drive to Keene, Brattleboro, VT, and Spofford Lake, this home combines a tranquil setting with an ideal location. Showings are by appointment only.
Location
State NH
County Nh-cheshire
Area Nh-Cheshire
Zoning RURAL/
Rooms
Basement Entrance Interior
Basement Concrete, Concrete Floor, Unfinished, Interior Access, Exterior Access, Stairs - Basement
Interior
Interior Features Fireplace - Wood, Natural Light, Vaulted Ceiling, Walk-in Closet, Laundry - 1st Floor
Cooling None
Flooring Laminate, Tile, Wood
Equipment Stove-Wood
Exterior
Garage Spaces 1.0
Utilities Available Telephone Available, Underground Utilities
Roof Type Shingle - Architectural
Building
Story 2
Foundation Concrete, Poured Concrete
Sewer Private, Septic
Architectural Style Contemporary
Construction Status Existing
Schools
Elementary Schools Chesterfield School
Middle Schools Chesterfield School
High Schools Keene High School
School District Keene Sch Dst Sau #29
Read Less Info
Want to know what your home might be worth? Contact us for a FREE valuation!

Our team is ready to help you sell your home for the highest possible price ASAP

"My job is to find and attract mastery-based agents to the office, protect the culture, and make sure everyone is happy! "







