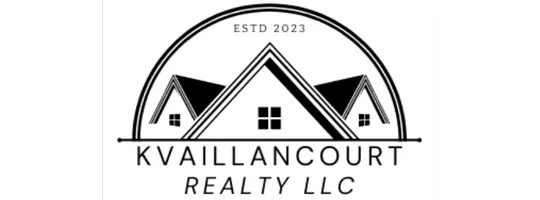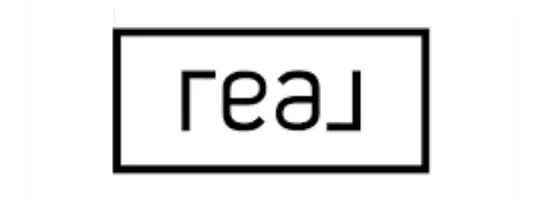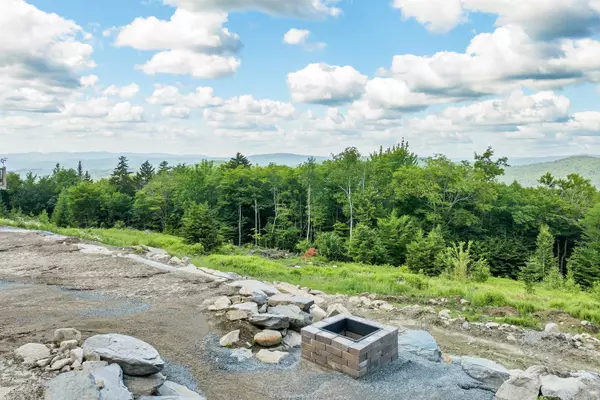Bought with Terese Trepanier • BHHS Verani Belmont
$971,500
$975,000
0.4%For more information regarding the value of a property, please contact us for a free consultation.
3 Beds
3 Baths
3,277 SqFt
SOLD DATE : 01/06/2025
Key Details
Sold Price $971,500
Property Type Single Family Home
Sub Type Single Family
Listing Status Sold
Purchase Type For Sale
Square Footage 3,277 sqft
Price per Sqft $296
Subdivision Franconia Heights
MLS Listing ID 5003261
Sold Date 01/06/25
Style Cape,w/Addition,Walkout Lower Level
Bedrooms 3
Three Quarter Bath 3
Construction Status Existing
HOA Fees $58/ann
Year Built 2012
Annual Tax Amount $8,770
Tax Year 2024
Lot Size 22.660 Acres
Acres 22.66
Property Sub-Type Single Family
Property Description
Nestled on 3 lots equaling 22.66 acres atop a serene mountain, this exceptional home offers breathtaking panoramic views stretching across the north & western horizons with unforgettable sunsets. Experience ultimate seclusion amidst nature's beauty, ideal for reveling in views and wildlife sightings. The newly added mud room with radiant heat floors is a great space to kick off your boots and drop your skis after a long day at the slopes. The main floor living area is of substantial size with reclaimed wood accents, a wood stove and enormous windows framing the picturesque vistas. A functional kitchen with a large island and walk-in pantry caters to culinary needs & is perfect for entertaining. Three spacious bedrooms plus a recently renovated bonus room allow for plenty of space for family & guests, and are complemented by three bathrooms including a luxurious steam shower. The finished walkout basement offers two large sliders, a pellet stove, a kitchenette area w/ fridge & storage galore! Sit outside by the charming masonry firepit or on the expansive deck to further enjoy the views. Property includes a prepped garage pad ready for a 24x36 structure, highlighting future potential. Just a short drive away, Franconia Notch State Park and Echo Lake beach offer limitless opportunities for outdoor adventure and relaxation. This home has so much to offer and truly is a must-see!
Location
State NH
County Nh-grafton
Area Nh-Grafton
Zoning 01 - Res A
Body of Water Echo Lake
Rooms
Basement Entrance Walkout
Basement Daylight, Partially Finished, Stairs - Interior, Walkout, Exterior Access
Interior
Interior Features Blinds, Ceiling Fan, Kitchen/Dining, Walk-in Pantry, Laundry - 1st Floor
Heating Pellet Stove, Wood, Electric, Radiant Floor, Stove - Pellet, Stove - Wood
Cooling None, Other
Flooring Laminate, Vinyl Plank
Equipment Stove-Pellet, Stove-Wood
Exterior
Exterior Feature Deck, Patio, Shed, Storage
Parking Features No
Garage Description Driveway, On-Site
Utilities Available Cable - Available
Amenities Available Other
Waterfront Description No
View Y/N No
Water Access Desc Yes
View No
Roof Type Shingle - Architectural
Building
Lot Description Mountain View, Mountain, Rural
Story 1.5
Foundation Poured Concrete
Sewer 1250 Gallon, Leach Field
Water Drilled Well
Architectural Style Cape, w/Addition, Walkout Lower Level
Construction Status Existing
Read Less Info
Want to know what your home might be worth? Contact us for a FREE valuation!

Our team is ready to help you sell your home for the highest possible price ASAP


"My job is to find and attract mastery-based agents to the office, protect the culture, and make sure everyone is happy! "







