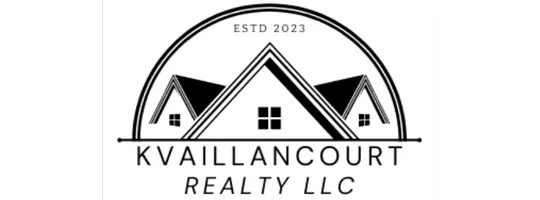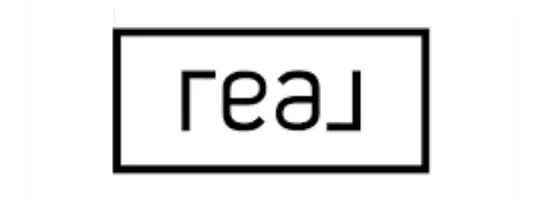Bought with Holly Mazur • Engel & Volkers By the Sea
$582,900
$575,000
1.4%For more information regarding the value of a property, please contact us for a free consultation.
3 Beds
1 Bath
1,368 SqFt
SOLD DATE : 08/12/2024
Key Details
Sold Price $582,900
Property Type Single Family Home
Sub Type Single Family
Listing Status Sold
Purchase Type For Sale
Square Footage 1,368 sqft
Price per Sqft $426
Subdivision Patrician Shores
MLS Listing ID 5002338
Sold Date 08/12/24
Style Ranch
Bedrooms 3
Full Baths 1
Construction Status Existing
HOA Fees $75/ann
Year Built 1972
Annual Tax Amount $4,550
Tax Year 2023
Lot Size 10,018 Sqft
Acres 0.23
Property Sub-Type Single Family
Property Description
Enjoy lake life at this wonderful home in the much sought after community of Patrician Shores!!! This ranch style modular homes boasts 3 bedrooms, a large full bath, a large oversized kitchen/dining room/living room open concept with a wood fireplace. The large screened porch addition leads to a gated deck perfect for entertaining. The basement has plenty of storage and a walk out finished room with fireplace that leads to a private yard abutting wooded acreage. This association has 400' of privately shared beach front and marina. Docks available for rent to the association members as they become available. This home was built by well know New England Modular Homes out of Biddeford, ME. Don't miss out on this opportunity. Memories made at the lake last forever! Showings begin at the Open House on June 29th from 11:00 am - 2:00 pm.
Location
State NH
County Nh-belknap
Area Nh-Belknap
Zoning Residential
Body of Water Lake Winnipesaukee
Rooms
Basement Entrance Walkout
Basement Climate Controlled, Concrete, Daylight, Frost Wall, Full, Partially Finished, Stairs - Interior, Walkout
Interior
Interior Features Ceiling Fan, Dining Area, Fireplace - Wood, Fireplaces - 2, Laundry Hook-ups, Skylight
Heating Baseboard, Mini Split
Cooling Mini Split
Exterior
Exterior Feature Porch - Enclosed, Porch - Screened, ROW to Water
Parking Features No
Garage Description Driveway, Parking Spaces 4
Community Features Pets - Allowed
Utilities Available Cable - Available
Amenities Available Club House, Basketball Court, Beach Rights
Water Access Desc Yes
Roof Type Shingle - Asphalt
Building
Lot Description Country Setting, Level
Story 1
Foundation Concrete
Sewer 1000 Gallon, Concrete, Leach Field, Private
Water Community
Architectural Style Ranch
Construction Status Existing
Schools
Elementary Schools Inter-Lakes Elementary
Middle Schools Inter-Lakes Middle School
High Schools Inter-Lakes High School
School District Inter-Lakes Coop Sch Dst
Read Less Info
Want to know what your home might be worth? Contact us for a FREE valuation!

Our team is ready to help you sell your home for the highest possible price ASAP


"My job is to find and attract mastery-based agents to the office, protect the culture, and make sure everyone is happy! "







