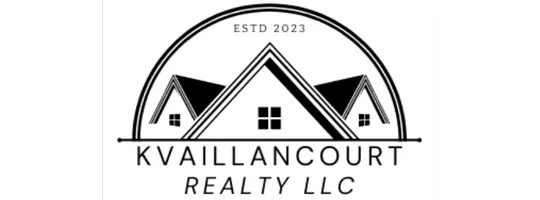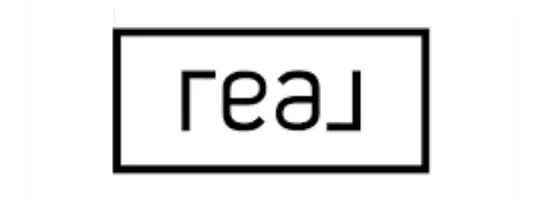Bought with Michael Normyle • Mary W. Davis Realtor & Assoc., Inc.
$320,000
$329,000
2.7%For more information regarding the value of a property, please contact us for a free consultation.
1 Bath
667 SqFt
SOLD DATE : 09/15/2023
Key Details
Sold Price $320,000
Property Type Condo
Sub Type Condo
Listing Status Sold
Purchase Type For Sale
Square Footage 667 sqft
Price per Sqft $479
Subdivision Bixby House
MLS Listing ID 4965973
Sold Date 09/15/23
Full Baths 1
Construction Status Existing
HOA Fees $790/qua
Year Built 2007
Annual Tax Amount $4,033
Tax Year 2023
Property Sub-Type Condo
Property Description
Bixby House is Jackson Gore's only full ownership building. With only four studios in Bixby House, this luxury penthouse unit provides long range valley views, peace and privacy. Enjoy relaxing in front of the cozy fireplace after a fun-filled day on the slopes. The gourmet kitchen features granite countertops, soapstone farmhouse sink, ceramic tile, and stainless appliances. Ownership includes all of the amenities of the Jackson Gore Inn plus owner access to a private lounge with TV, game area and business center. Facilities include underground heated parking, the Inn's indoor/outdoor pool, hot tubs, sauna, steam room, tennis, basketball, walking trails and the Spring House fitness center. There is generous indoor storage plus a ski locker at the top of the Magic Carpet. This unit sleeps four and is offered fully furnished less personals. Pet Friendly.
Location
State VT
County Vt-windsor
Area Vt-Windsor
Zoning Mountain Recreation
Interior
Interior Features Elevator, Elevator - Passenger, Fireplace - Gas, Furnished, Pool - Indoor, Sauna, Security Door(s), Whirlpool Tub
Heating Electric
Cooling Central AC
Flooring Carpet, Ceramic Tile
Equipment Air Conditioner, CO Detector, Security System, Smoke Detectr-Hard Wired, Sprinkler System
Exterior
Exterior Feature Trash, Basketball Court, Hot Tub, Patio, Playground, Pool - In Ground, Sauna, Tennis Court
Parking Features Yes
Garage Spaces 1.0
Garage Description Garage, Paved, Under, Covered
Utilities Available Cable, High Speed Intrnt -AtSite
Amenities Available Building Maintenance, Exercise Facility, Management Plan, Master Insurance, Playground, Recreation Facility, Storage - Indoor
Roof Type Shingle - Asphalt
Building
Story 1
Foundation Concrete
Sewer Public
Construction Status Existing
Read Less Info
Want to know what your home might be worth? Contact us for a FREE valuation!

Our team is ready to help you sell your home for the highest possible price ASAP


"My job is to find and attract mastery-based agents to the office, protect the culture, and make sure everyone is happy! "







