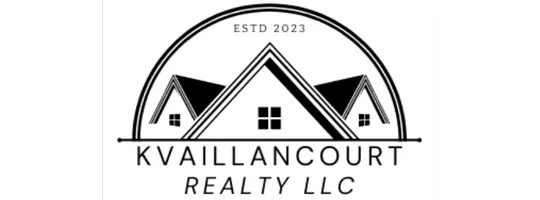Bought with Elise Polli • KW Vermont
$1,637,500
$1,775,000
7.7%For more information regarding the value of a property, please contact us for a free consultation.
4 Beds
5 Baths
5,235 SqFt
SOLD DATE : 11/04/2020
Key Details
Sold Price $1,637,500
Property Type Single Family Home
Sub Type Single Family
Listing Status Sold
Purchase Type For Sale
Square Footage 5,235 sqft
Price per Sqft $312
Subdivision Outerbay At Marble Island
MLS Listing ID 4809250
Sold Date 11/04/20
Bedrooms 4
Full Baths 4
Half Baths 1
Construction Status Existing
Year Built 2008
Annual Tax Amount $28,040
Tax Year 2019
Lot Size 0.760 Acres
Acres 0.76
Property Sub-Type Single Family
Property Description
Your dream lake home awaits you! Offering 135 feet of Lake Champlain water frontage with panoramic lake and mountain views, beach access next door and neighborhood amenities including trails, pool and tennis. This architecturally designed home offers top of the line custom features throughout including a chef's kitchen with upgraded Viking appliances plus a 1st floor master suite with walk-in dressing room, gas fireplace, lake views and dual bathrooms with steam shower and jetted tub. You'll also find an exercise room on the 2nd floor with private balcony plus finished bonus space over the 3-car garage ideal for in-home office. The main living area offers an open floor plan, a vaulted ceiling, media center with gas fireplace plus glass doors leading to an expansive stone deck with outdoor dining and built-in grill. Enjoy breathtaking sunset views inside and out all year round! And the central air will feel wonderful this summer! Beautifully landscaped and private lot - you'll never want to leave home!
Location
State VT
County Vt-chittenden
Area Vt-Chittenden
Zoning Residential
Body of Water Lake Champlain
Rooms
Basement Entrance Interior
Basement Full, Unfinished
Interior
Interior Features Central Vacuum, Blinds, Ceiling Fan, Fireplace - Gas, Fireplaces - 2, Primary BR w/ BA, Security, Soaking Tub, Surround Sound Wiring, Vaulted Ceiling, Walk-in Closet, Laundry - 1st Floor
Heating Forced Air
Cooling Central AC, Multi Zone
Flooring Carpet, Ceramic Tile, Hardwood
Equipment Irrigation System, Security System
Exterior
Parking Features Yes
Garage Spaces 3.0
Garage Description Driveway, Garage
Utilities Available Telephone At Site
Waterfront Description Yes
View Y/N Yes
Water Access Desc Yes
View Yes
Roof Type Shingle - Architectural
Building
Story 2
Foundation Concrete
Sewer Community
Construction Status Existing
Schools
Elementary Schools Porters Point School
Middle Schools Colchester Middle School
High Schools Colchester High School
Read Less Info
Want to know what your home might be worth? Contact us for a FREE valuation!

Our team is ready to help you sell your home for the highest possible price ASAP


"My job is to find and attract mastery-based agents to the office, protect the culture, and make sure everyone is happy! "







