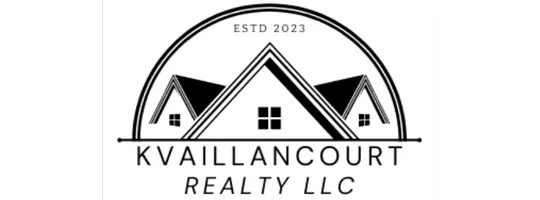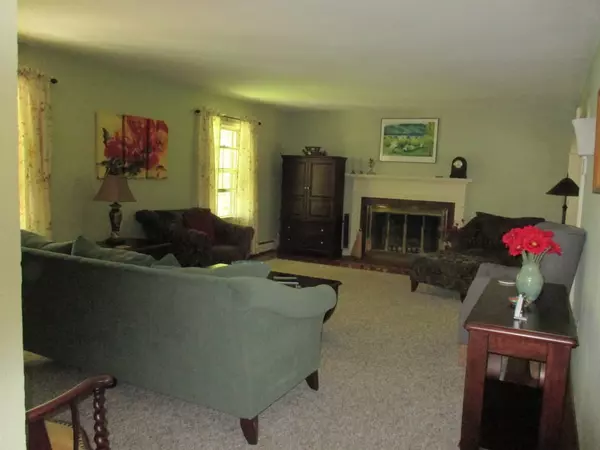Bought with Susan Wylie • Lions on Main Realty
$292,500
$299,900
2.5%For more information regarding the value of a property, please contact us for a free consultation.
3 Beds
3 Baths
2,520 SqFt
SOLD DATE : 07/01/2020
Key Details
Sold Price $292,500
Property Type Single Family Home
Sub Type Single Family
Listing Status Sold
Purchase Type For Sale
Square Footage 2,520 sqft
Price per Sqft $116
Subdivision Brookwood
MLS Listing ID 4740867
Sold Date 07/01/20
Bedrooms 3
Full Baths 2
Half Baths 1
Construction Status Existing
Year Built 1979
Annual Tax Amount $4,719
Tax Year 2019
Lot Size 0.870 Acres
Acres 0.87
Property Sub-Type Single Family
Property Description
Beautifully maintained home tucked into a lovely .9 acre wooded lot in Mendon's desirable Brookwood neighborhood complete with heated in-ground pool and extensive landscaping, yet five minutes from downtown Rutland and RRMC. Exterior features include a covered porch and slate patio in front and a three-tiered deck connecting to the pool in back, as well as an oversized double attached garage. The interior features a spacious living room with fireplace, eat-in kitchen, and master bedroom with en suite bath, plus dining room, two additional bedrooms, and full bath. The fully finished downstairs contains a large family room with stone fireplace, laundry/half-bath, and another room that can be used as an office or den. This is an ideal family home, located on a quiet paved road in the top-ranked Barstow school district, a safe and accessible neighborhood for children. Don't miss the opportunity to experience the charm and value of this excellent offering. "Price reduced!"
Location
State VT
County Vt-rutland
Area Vt-Rutland
Zoning Residential
Rooms
Basement Entrance Walkout
Basement Finished, Full, Stairs - Interior, Walkout
Interior
Interior Features Ceiling Fan, Fireplaces - 2, Hearth, Kitchen/Dining, Primary BR w/ BA, Storage - Indoor, Laundry - 1st Floor
Heating Baseboard, Hot Water
Cooling Other
Flooring Carpet, Ceramic Tile, Hardwood, Marble
Equipment CO Detector, Smoke Detectr-Batt Powrd, Smoke Detectr-HrdWrdw/Bat
Exterior
Exterior Feature Deck, Fence - Dog, Fence - Invisible Pet, Fence - Partial, Patio, Pool - In Ground, Window Screens, Windows - Storm
Parking Features Yes
Garage Spaces 2.0
Garage Description Garage
Utilities Available Cable - Available, Gas - LP/Bottle, Multi Phone Lines, Telephone Available
Roof Type Shingle - Architectural
Building
Story 2
Foundation Concrete
Sewer 1000 Gallon, Leach Field, On-Site Septic Exists
Construction Status Existing
Schools
Elementary Schools Barstow Memorial School
High Schools Choice
School District Mendon School District
Read Less Info
Want to know what your home might be worth? Contact us for a FREE valuation!

Our team is ready to help you sell your home for the highest possible price ASAP


"My job is to find and attract mastery-based agents to the office, protect the culture, and make sure everyone is happy! "







