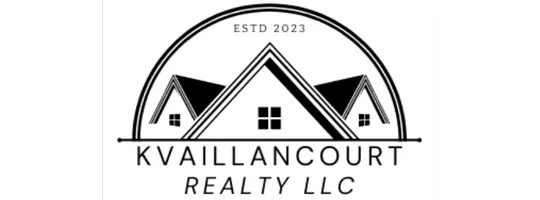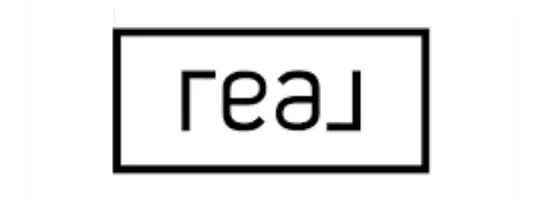Bought with John Black Real Estate Team • Coldwell Banker Hickok and Boardman
$1,210,000
$1,100,000
10.0%For more information regarding the value of a property, please contact us for a free consultation.
2 Beds
3 Baths
2,228 SqFt
SOLD DATE : 06/22/2022
Key Details
Sold Price $1,210,000
Property Type Condo
Sub Type Condo
Listing Status Sold
Purchase Type For Sale
Square Footage 2,228 sqft
Price per Sqft $543
Subdivision Eastlake
MLS Listing ID 4909357
Sold Date 06/22/22
Bedrooms 2
Full Baths 2
Half Baths 1
Construction Status Existing
HOA Fees $900/mo
Year Built 1892
Annual Tax Amount $12,924
Tax Year 2021
Property Sub-Type Condo
Property Description
Rare opportunity to live on Shelburne Point! Luxury living in a waterfront location with modern amenities. Enjoy lake and mountain views plus access to a common dock and dedicated mooring. This historic manor home turned condominium has only five condo units. This condo boasts a kitchen with granite countertops, large island, and stainless steel appliances. Open living/dining space with gas fireplace and a custom bar by the sliding doors leading out to the back patio. Primary suite with built-in window bench seats, private balcony, and full bath with jetted tub and large, walk-in tile shower. There is also a spacious third floor office space. A kitchenette with laundry in the basement provides additional work and storage space, as well as a cedar closet. Dedicated garage and very well maintained grounds. Just a short drive to Burlington.
Location
State VT
County Vt-chittenden
Area Vt-Chittenden
Zoning Residential
Body of Water Lake Champlain
Rooms
Basement Entrance Interior
Basement Partially Finished, Stairs - Interior, Storage Space
Interior
Interior Features Central Vacuum, Bar, Cedar Closet, Ceiling Fan, Dining Area, Fireplace - Gas, Fireplaces - 1, Hearth, Kitchen Island, Kitchen/Dining, Living/Dining, Primary BR w/ BA, Security Door(s), Skylight, Whirlpool Tub
Heating Baseboard, Multi Zone, Radiant
Cooling Central AC, Multi Zone
Flooring Carpet, Ceramic Tile, Hardwood, Marble
Equipment Dehumidifier, Security System, Smoke Detector
Exterior
Exterior Feature Boat Mooring, Boat Slip/Dock, Docks, Trash, Balcony, Patio, Porch - Covered
Parking Features Yes
Garage Spaces 1.0
Garage Description Driveway, Parking Spaces 1
Utilities Available Cable, Internet - Cable, Telephone At Site
Amenities Available Master Insurance, Landscaping, Boat Mooring, Boat Slip/Dock, Common Acreage, Trash Removal
Waterfront Description Yes
View Y/N Yes
Water Access Desc Yes
View Yes
Roof Type Shingle - Asphalt
Building
Story 3
Foundation Stone
Sewer Mound
Construction Status Existing
Schools
Elementary Schools Shelburne Community School
Middle Schools Shelburne Community School
High Schools Champlain Valley Uhsd #15
Read Less Info
Want to know what your home might be worth? Contact us for a FREE valuation!

Our team is ready to help you sell your home for the highest possible price ASAP


"My job is to find and attract mastery-based agents to the office, protect the culture, and make sure everyone is happy! "







