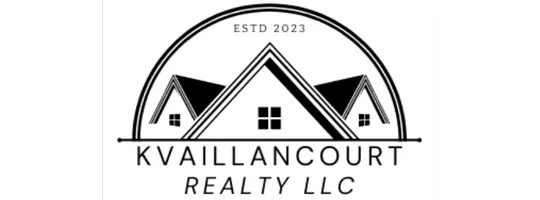Bought with Jana Coughlin • All Inclusive Realty, LLC
$265,000
$274,000
3.3%For more information regarding the value of a property, please contact us for a free consultation.
3 Beds
3 Baths
2,918 SqFt
SOLD DATE : 11/13/2017
Key Details
Sold Price $265,000
Property Type Single Family Home
Sub Type Single Family
Listing Status Sold
Purchase Type For Sale
Square Footage 2,918 sqft
Price per Sqft $90
MLS Listing ID 4659816
Sold Date 11/13/17
Style Ranch
Bedrooms 3
Full Baths 1
Half Baths 1
Three Quarter Bath 1
Construction Status Existing
Year Built 1960
Annual Tax Amount $4,893
Tax Year 2016
Lot Size 0.280 Acres
Acres 0.28
Property Sub-Type Single Family
Property Description
Large ranch with an addition for tons of living space that includes a sun drenched Great room with vaulted ceilings and a Play Room and a three car attached garage. The kithchen has been redone with cherry cabinets and SS appliances which include a gas stove, side by side fridge and double dishwasher. You will enjoy scads of cabinets in the 6x7 pantry off of the eat in portion of the kitchen, There is a half bath located between the kitchen and living room. The LR would also make a nice formal dining room if it better suites. A private hallway leads to 3 generous sized bedrooms and a full bath. The lower level has been finished with a 3/4 bath and two more rooms. The home is large and versatile with tile and hard wood floors and carpets that will need TLC. The home is sited in a lovely neighborhood close to Rt 111 and easy commuting. Seller will entertain all reasonable offers. Quick close is possible. This home needs renovations. Consider purchasing with a 203 Rehab loan program so you can include the cost of reno right in your mortgage payment. This house is worth a look. It has a lot to offer in the way of size and location and features.
Location
State NH
County Nh-hillsborough
Area Nh-Hillsborough
Zoning R2
Rooms
Basement Entrance Walk-up
Basement Concrete, Finished, Frost Wall
Interior
Interior Features Dining Area
Heating Gas - Natural, Other
Cooling Wall AC Units
Flooring Carpet, Hardwood, Tile
Exterior
Exterior Feature Vinyl Siding
Parking Features Attached
Garage Spaces 3.0
Garage Description Parking Spaces 4
Utilities Available Cable, High Speed Intrnt -AtSite
Amenities Available Cable, Cable Internet
Roof Type Shingle - Asphalt
Building
Lot Description Level, Subdivision
Story 1
Foundation Concrete
Sewer Public
Water Public
Construction Status Existing
Schools
Middle Schools Hudson Memorial School
High Schools Alvirne High School
School District Hudson School District
Read Less Info
Want to know what your home might be worth? Contact us for a FREE valuation!

Our team is ready to help you sell your home for the highest possible price ASAP

"My job is to find and attract mastery-based agents to the office, protect the culture, and make sure everyone is happy! "


