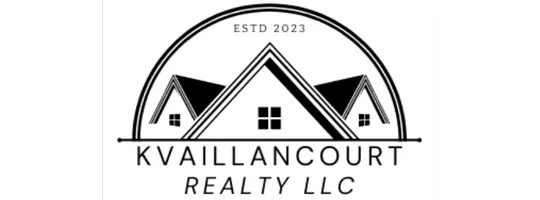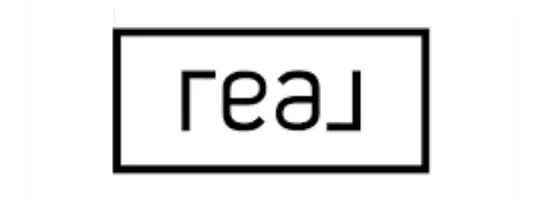Bought with Jan Wickens • Bean Group / Franklin
$300,000
$314,900
4.7%For more information regarding the value of a property, please contact us for a free consultation.
3 Beds
3 Baths
3,584 SqFt
SOLD DATE : 11/02/2015
Key Details
Sold Price $300,000
Property Type Single Family Home
Sub Type Single Family
Listing Status Sold
Purchase Type For Sale
Square Footage 3,584 sqft
Price per Sqft $83
MLS Listing ID 4413872
Sold Date 11/02/15
Style Cape,Ranch
Bedrooms 3
Full Baths 2
Half Baths 1
Construction Status Existing
Year Built 2003
Annual Tax Amount $8,098
Tax Year 2014
Lot Size 3.500 Acres
Acres 3.5
Property Sub-Type Single Family
Property Description
Beautiful country setting!You will love this quality Custom Built Cape! Oversize windows galore!! Open concept kitchen, with an island, breakfast bar and small dining area overlooking your back patio/pool. Formal dining room and sizable living room with cathedral ceilings, gas fireplace and hardwood floors. First floor laundry. Master bedroom with sliders out to the patio/pool area, master bath with jet tub, shower, double sinks and a large walk in closet. Two additional spacious bedrooms with a full bath in hallway between. Second floor includes a huge family room and guest room. Full basement with finished recreation room/exercise room with walk out to pool area. Features include, in-ground pool, decks and patio surrounded by vinyl fencing. Additional one car garage detached. Paved driveway and a large farmers porch on the front. Within minutes to Route 93 and all amenities in Central NH/Lakes Region. Only 20 Mins to Concord! This is a must see!!
Location
State NH
County Nh-merrimack
Area Nh-Merrimack
Zoning CONSVC
Rooms
Basement Entrance Interior
Basement Climate Controlled, Concrete, Finished, Full, Partially Finished, Stairs - Interior, Storage Space
Interior
Interior Features Attic, Cathedral Ceiling, Dining Area, Fireplace - Gas, Fireplaces - 1, Hot Tub, Kitchen Island, Kitchen/Dining, Kitchen/Living, Living/Dining, Master BR w/ BA, Natural Woodwork, Walk-in Closet, Walk-in Pantry, Whirlpool Tub, Laundry - 1st Floor
Heating Gas - LP/Bottle, Oil
Flooring Carpet, Ceramic Tile, Concrete, Hardwood
Equipment Smoke Detectr-Hard Wired
Exterior
Exterior Feature Vinyl
Parking Features Attached
Garage Spaces 3.0
Garage Description Driveway, Parking Spaces 6+
Utilities Available Cable, Internet - Cable, Underground Utilities
Roof Type Shingle - Architectural
Building
Lot Description Country Setting, Landscaped, Level, Sloping, Wooded
Story 1.5
Foundation Concrete
Sewer 1500+ Gallon, Leach Field, Private, Septic
Water Drilled Well, Private
Construction Status Existing
Schools
Elementary Schools Union Sanborn Elementary
Middle Schools Winnisquam Middle School
High Schools Winnisquam High School
School District Winnisquam Regional
Read Less Info
Want to know what your home might be worth? Contact us for a FREE valuation!

Our team is ready to help you sell your home for the highest possible price ASAP

"My job is to find and attract mastery-based agents to the office, protect the culture, and make sure everyone is happy! "


