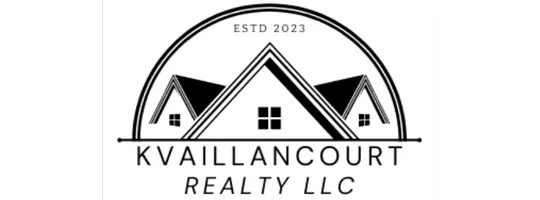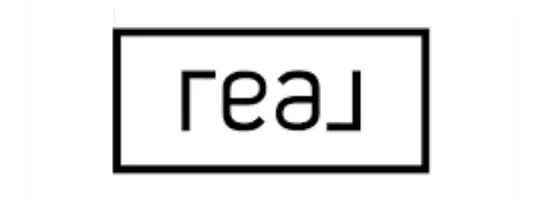Bought with Lissa Deminie • BHHS Verani Windham
$567,500
$599,000
5.3%For more information regarding the value of a property, please contact us for a free consultation.
4 Beds
4 Baths
4,078 SqFt
SOLD DATE : 05/22/2015
Key Details
Sold Price $567,500
Property Type Single Family Home
Sub Type Single Family
Listing Status Sold
Purchase Type For Sale
Square Footage 4,078 sqft
Price per Sqft $139
MLS Listing ID 4385312
Sold Date 05/22/15
Bedrooms 4
Full Baths 2
Half Baths 1
Three Quarter Bath 1
Construction Status Existing
Year Built 1988
Annual Tax Amount $12,244
Tax Year 2014
Lot Size 2.010 Acres
Acres 2.01
Property Sub-Type Single Family
Property Description
EXPANSIVE 5BR UPDATED CAPE offers a great floor plan with a spacious and bright layout, large bedrooms, plenty of closet/storage space and with many updates throughout. In addition to the first floor MBR suite, this home has 4 additional bedrooms including a 2nd floor MBR/bonus room. There is plenty to like starting with the grand entry foyer with 17 ceiling and open stairway to the home office, new cherry/granite eat-in kitchen opening to fireplaced family room, 1st or 2nd floor laundry and hardwood and tile flooring. The exterior features professionally landscaped grounds, circular drive, 70 tiered deck and many improvements including new roof, siding and well. Located on a country road with convenient access to Rtes 1, 101 and 95, this property is a great value!
Location
State NH
County Nh-rockingham
Area Nh-Rockingham
Zoning Res/Agr
Rooms
Basement Entrance Interior
Basement Bulkhead, Concrete, Full, Stairs - Interior, Sump Pump, Unfinished
Interior
Interior Features Blinds, Cathedral Ceiling, Ceiling Fan, Fireplace - Gas, Fireplace - Wood, Fireplaces - 2, Hearth, Kitchen/Family, Laundry Hook-ups, Primary BR w/ BA, Skylight, Vaulted Ceiling, Walk-in Closet, Window Treatment, Laundry - 1st Floor, Laundry - 2nd Floor
Cooling Multi Zone
Flooring Carpet, Hardwood, Tile
Equipment Window AC, Smoke Detector
Exterior
Garage Spaces 3.0
Garage Description Auto Open, Direct Entry, Parking Spaces 3, Attached
Utilities Available Cable, Underground Utilities
Roof Type Shingle - Fiberglass
Building
Story 1.75
Foundation Concrete
Sewer Leach Field, Private, Pump Up, Septic
Architectural Style Cape
Construction Status Existing
Schools
Elementary Schools Lincoln Akerman School
Middle Schools Lincoln Akerman School
High Schools Winnacunnet High School
School District Hampton Falls
Read Less Info
Want to know what your home might be worth? Contact us for a FREE valuation!

Our team is ready to help you sell your home for the highest possible price ASAP

"My job is to find and attract mastery-based agents to the office, protect the culture, and make sure everyone is happy! "


