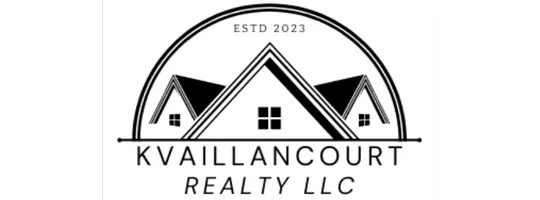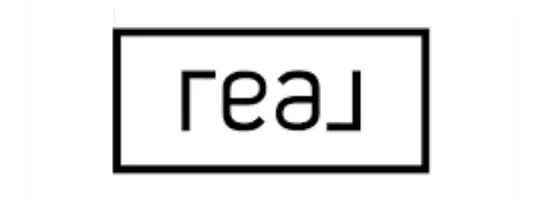Bought with Jamie Smith • BH&G - The Masiello Group
$325,000
$299,000
8.7%For more information regarding the value of a property, please contact us for a free consultation.
4 Beds
2 Baths
2,192 SqFt
SOLD DATE : 03/15/2021
Key Details
Sold Price $325,000
Property Type Single Family Home
Sub Type Single Family
Listing Status Sold
Purchase Type For Sale
Square Footage 2,192 sqft
Price per Sqft $148
Subdivision Birchcroft Shores
MLS Listing ID 4847461
Sold Date 03/15/21
Style Cape,Modified
Bedrooms 4
Full Baths 1
Three Quarter Bath 1
Construction Status Existing
HOA Fees $45/mo
Year Built 1972
Annual Tax Amount $5,070
Tax Year 2020
Lot Size 1.340 Acres
Acres 1.34
Property Sub-Type Single Family
Property Description
Are you looking for a primary home or vacation get-away, on a large level lot with lake access? Do you enjoy boating, canoeing/kayaking, swimming, and/or snowmobiling and winter activities? Don't miss this nicely renovated 4 bedroom, 2 bath home that comes with shared private beach access to beautiful Suncook Lake. This home boasts a roomy eat-in kitchen with plenty of counter space, post-and-beam interior with natural woodwork touches everywhere, 2-story sunporch, central air, and security system. The garage under provides easy access to plenty of storage for all your 4-season toys. This home is freshly painted with new carpet and flooring, and some new windows. Access to major snow mobile corridor. There isn't a better time to get away from it all and enjoy all the outdoor recreation NH has to offer! Showings begin Saturday, February 20th, at the Open House from 10-2, scheduled appointment only. Masks required. Agent is related to seller.
Location
State NH
County Nh-belknap
Area Nh-Belknap
Zoning Residential
Body of Water Lake
Rooms
Basement Entrance Interior
Basement Concrete, Unfinished, Walkout
Interior
Interior Features Kitchen Island, Kitchen/Dining, Natural Light, Natural Woodwork, Vaulted Ceiling
Heating Oil, Wood
Cooling Central AC
Flooring Carpet, Laminate, Tile
Equipment Air Conditioner, Security System
Exterior
Exterior Feature Wood Siding
Parking Features Under
Garage Spaces 1.0
Utilities Available Satellite
Amenities Available Beach Access, Beach Rights, Boat Launch, Other
Water Access Desc Yes
Roof Type Shingle - Asphalt
Building
Lot Description Country Setting, Lake Access, Level
Story 1.75
Foundation Concrete
Sewer 1000 Gallon, Private
Water Drilled Well, Private
Construction Status Existing
Read Less Info
Want to know what your home might be worth? Contact us for a FREE valuation!

Our team is ready to help you sell your home for the highest possible price ASAP

"My job is to find and attract mastery-based agents to the office, protect the culture, and make sure everyone is happy! "







