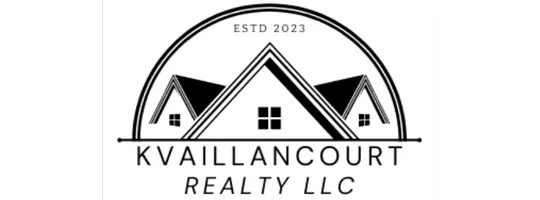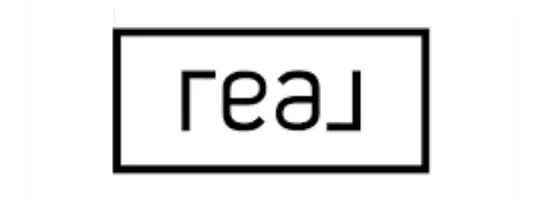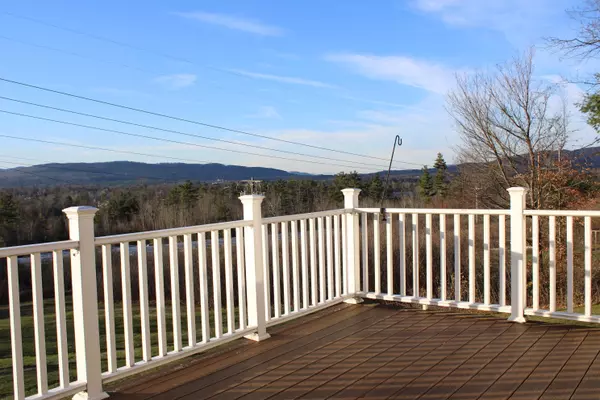
3 Beds
4 Baths
2,955 SqFt
3 Beds
4 Baths
2,955 SqFt
Key Details
Property Type Single Family Home
Sub Type Single Family
Listing Status Active
Purchase Type For Sale
Square Footage 2,955 sqft
Price per Sqft $158
MLS Listing ID 5070349
Style Raised Ranch
Bedrooms 3
Full Baths 1
Half Baths 1
Three Quarter Bath 2
Construction Status Existing
Year Built 1987
Annual Tax Amount $4,852
Tax Year 2026
Lot Size 0.720 Acres
Acres 0.72
Property Sub-Type Single Family
Property Description
Location
State VT
County Vt-rutland
Area Vt-Rutland
Zoning Residential
Rooms
Basement Entrance Interior
Basement Daylight, Finished, Interior Stairs, Walkout
Interior
Heating Baseboard, Heat Pump, Hot Water
Cooling None
Flooring Carpet, Ceramic Tile, Hardwood, Laminate, Vinyl
Exterior
Parking Features Yes
Garage Spaces 2.0
Utilities Available Cable Available, Telephone Available
Roof Type Asphalt Shingle
Building
Lot Description Mountain View, Slight, View, Neighborhood, Near Hospital
Story 2
Sewer 1000 Gallon, Septic
Water Drilled Well, Shared
Architectural Style Raised Ranch
Construction Status Existing
Schools
Elementary Schools Rutland Town School
Middle Schools Rutland Town School
High Schools Choice


"My job is to find and attract mastery-based agents to the office, protect the culture, and make sure everyone is happy! "







