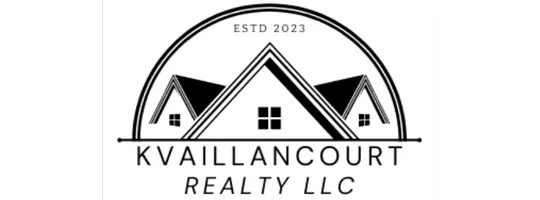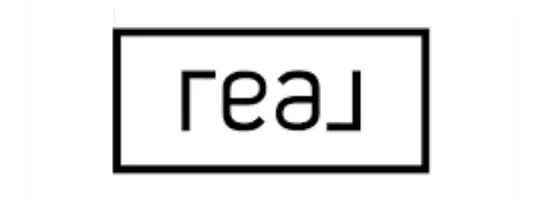
2 Beds
3 Baths
1,224 SqFt
2 Beds
3 Baths
1,224 SqFt
Key Details
Property Type Condo
Sub Type Condo
Listing Status Active
Purchase Type For Sale
Square Footage 1,224 sqft
Price per Sqft $317
MLS Listing ID 5070292
Style Townhouse
Bedrooms 2
Full Baths 1
Half Baths 1
Three Quarter Bath 1
Construction Status Existing
HOA Fees $448/mo
Year Built 1985
Annual Tax Amount $4,387
Tax Year 2025
Property Sub-Type Condo
Property Description
Location
State VT
County Vt-chittenden
Area Vt-Chittenden
Zoning Residential
Interior
Heating Baseboard, Electric, Heat Pump
Cooling Mini Split
Flooring Hardwood, Laminate, Manufactured, Tile, Vinyl Plank
Exterior
Parking Features Yes
Garage Spaces 1.0
Utilities Available Cable
Amenities Available Building Maintenance, Master Insurance, Landscaping, Common Acreage, In-Ground Pool , Snow Removal, Tennis Court, Trash Removal
Roof Type Shingle
Building
Lot Description Condo Development, In Town, Near Shopping, Near Public Transportatn
Story 2
Sewer Public
Water Public
Architectural Style Townhouse
Construction Status Existing
Schools
Elementary Schools Shelburne Community School
Middle Schools Shelburne Community School
High Schools Champlain Valley Uhsd #15
School District Chittenden South


"My job is to find and attract mastery-based agents to the office, protect the culture, and make sure everyone is happy! "







