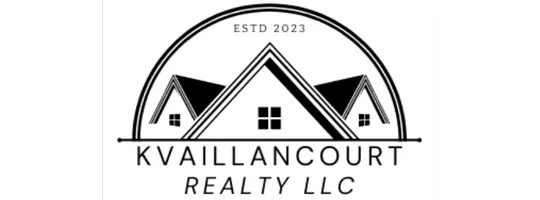
3 Beds
2 Baths
2,067 SqFt
3 Beds
2 Baths
2,067 SqFt
Key Details
Property Type Single Family Home
Sub Type Single Family
Listing Status Under Contract
Purchase Type For Sale
Square Footage 2,067 sqft
Price per Sqft $181
MLS Listing ID 5070069
Style Ranch
Bedrooms 3
Full Baths 1
Three Quarter Bath 1
Construction Status Existing
Year Built 1967
Annual Tax Amount $3,924
Tax Year 2025
Lot Size 0.750 Acres
Acres 0.75
Property Sub-Type Single Family
Property Description
Location
State VT
County Vt-bennington
Area Vt-Bennington
Zoning RR
Rooms
Basement Entrance Walkout
Basement Climate Controlled, Concrete, Partially Finished, Interior Stairs, Walkout
Interior
Heating Oil, Baseboard, Hot Water, Wood Stove
Cooling None
Flooring Slate/Stone, Vinyl Plank
Exterior
Parking Features Yes
Garage Spaces 2.0
Utilities Available Phone, Cable
Roof Type Architectural Shingle
Building
Lot Description Level, Mountain View, Neighborhood
Story 1
Sewer 1000 Gallon, Concrete, Mound, Septic
Water Public
Architectural Style Ranch
Construction Status Existing
Schools
Elementary Schools Choice
Middle Schools Mt. Anthony Union Middle Sch
High Schools Mt. Anthony Sr. Uhsd 14
School District Southwest Vermont


"My job is to find and attract mastery-based agents to the office, protect the culture, and make sure everyone is happy! "







