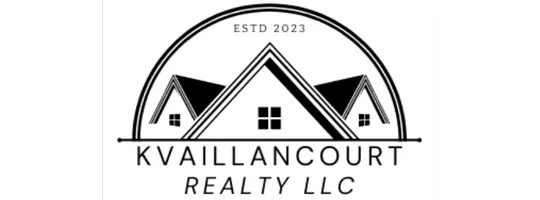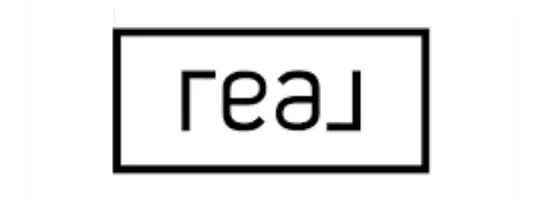
4 Beds
5 Baths
5,367 SqFt
4 Beds
5 Baths
5,367 SqFt
Key Details
Property Type Single Family Home
Sub Type Single Family
Listing Status Active
Purchase Type For Sale
Square Footage 5,367 sqft
Price per Sqft $259
MLS Listing ID 5067535
Style Cape
Bedrooms 4
Full Baths 4
Half Baths 1
Construction Status Existing
Year Built 2025
Annual Tax Amount $10,065
Tax Year 2024
Lot Size 3.000 Acres
Acres 3.0
Property Sub-Type Single Family
Property Description
Location
State NH
County Nh-belknap
Area Nh-Belknap
Zoning Residential
Rooms
Basement Entrance Walk-up
Basement Climate Controlled, Concrete Floor, Finished, Full, Interior Stairs, Storage Space, Exterior Access, Basement Stairs
Interior
Heating Forced Air, Hot Air, Multi Zone
Cooling Central AC, Multi Zone
Flooring Hardwood, Tile
Exterior
Parking Features Yes
Garage Spaces 2.0
Utilities Available Cable Available, Telephone Available
Roof Type Shingle
Building
Lot Description Country Setting, Landscaped, Near Country Club, Near Golf Course, Near Paths, Near Shopping, Near Skiing, Near Snowmobile Trails, Rural, Near Railroad, Near Hospital
Story 1.75
Sewer Concrete, Leach Field, Existing Leach Field, Private, Septic Design Available, Septic
Water Drilled Well, Private
Architectural Style Cape
Construction Status Existing
Schools
Elementary Schools Inter-Lakes Elementary
Middle Schools Inter-Lakes Middle School
High Schools Inter-Lakes High School
School District Inter-Lakes Coop Sch Dst


"My job is to find and attract mastery-based agents to the office, protect the culture, and make sure everyone is happy! "







