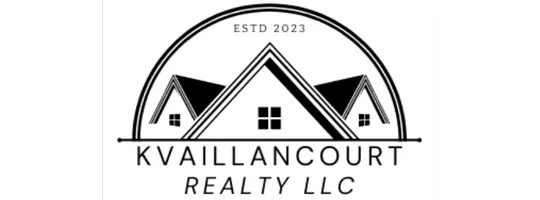
3 Beds
2 Baths
1,716 SqFt
3 Beds
2 Baths
1,716 SqFt
Key Details
Property Type Single Family Home
Sub Type Single Family
Listing Status Active
Purchase Type For Sale
Square Footage 1,716 sqft
Price per Sqft $203
MLS Listing ID 5065947
Style Farmhouse
Bedrooms 3
Full Baths 1
Half Baths 1
Construction Status Existing
Year Built 1900
Annual Tax Amount $4,743
Tax Year 2025
Lot Size 2.600 Acres
Acres 2.6
Property Sub-Type Single Family
Property Description
Location
State VT
County Vt-rutland
Area Vt-Rutland
Zoning Residential
Rooms
Basement Entrance Interior
Basement Dirt Floor, Interior Stairs, Basement Stairs
Interior
Heating Oil, Baseboard, Hot Water
Cooling None
Flooring Carpet, Hardwood, Softwood, Plywood
Exterior
Parking Features Yes
Garage Spaces 2.0
Utilities Available Cable Available
Roof Type Architectural Shingle
Building
Lot Description Country Setting, Level
Story 2
Sewer Public
Water Public
Architectural Style Farmhouse
Construction Status Existing
Schools
Elementary Schools Neshobe Elementary School
Middle Schools Otter Valley Uhsd 8 (Rut)
High Schools Otter Valley High School


"My job is to find and attract mastery-based agents to the office, protect the culture, and make sure everyone is happy! "







