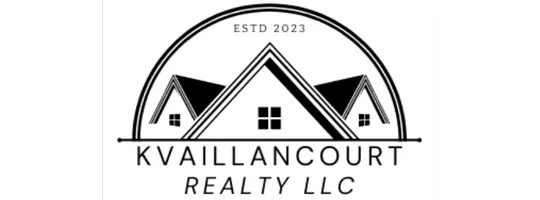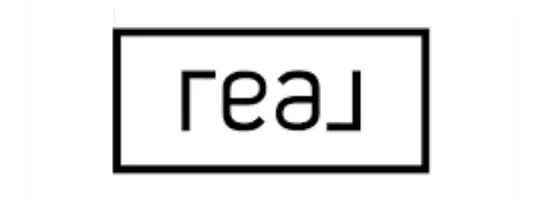
4 Beds
4 Baths
2,867 SqFt
4 Beds
4 Baths
2,867 SqFt
Key Details
Property Type Condo
Sub Type Condo
Listing Status Active
Purchase Type For Sale
Square Footage 2,867 sqft
Price per Sqft $282
Subdivision The Annex
MLS Listing ID 5063331
Style Duplex,End Unit
Bedrooms 4
Full Baths 3
Half Baths 1
Construction Status New Construction
HOA Fees $325/mo
Year Built 2025
Annual Tax Amount $1,065
Tax Year 2025
Property Sub-Type Condo
Property Description
Location
State VT
County Vt-chittenden
Area Vt-Chittenden
Zoning Residential
Rooms
Basement Entrance Interior
Basement Concrete, Concrete Floor, Full, Insulated, Interior Stairs, Stubbed In, Unfinished, Interior Access
Interior
Heating Natural Gas, Forced Air, Hot Air
Cooling Other
Flooring Carpet, Ceramic Tile, Hardwood
Exterior
Parking Features Yes
Garage Spaces 2.0
Utilities Available Phone, Cable, Underground Utilities
Amenities Available Landscaping, Common Acreage, In-Ground Pool , Snow Removal, Trash Removal
Roof Type Architectural Shingle,Standing Seam
Building
Lot Description Deed Restricted, Landscaped, Sidewalks, Subdivision, Trail/Near Trail
Story 2
Sewer Public
Water Public
Architectural Style Duplex, End Unit
Construction Status New Construction


"My job is to find and attract mastery-based agents to the office, protect the culture, and make sure everyone is happy! "







