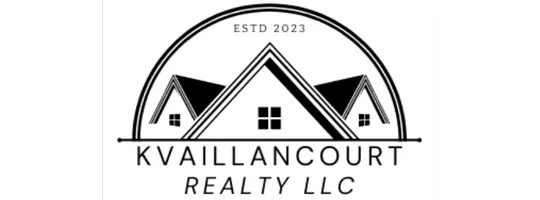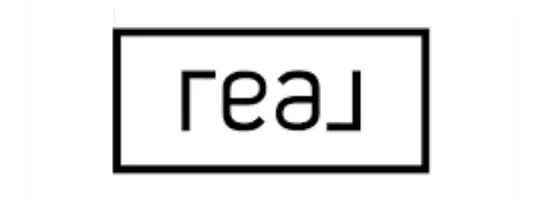
4 Beds
4 Baths
3,844 SqFt
4 Beds
4 Baths
3,844 SqFt
Open House
Sat Sep 13, 11:00am - 1:00pm
Key Details
Property Type Single Family Home
Sub Type Single Family
Listing Status Active
Purchase Type For Sale
Square Footage 3,844 sqft
Price per Sqft $293
MLS Listing ID 5060542
Style Craftsman
Bedrooms 4
Full Baths 4
Construction Status Existing
Year Built 2006
Annual Tax Amount $8,583
Tax Year 2024
Lot Size 4.930 Acres
Acres 4.93
Property Sub-Type Single Family
Property Description
Location
State NH
County Nh-cheshire
Area Nh-Cheshire
Zoning RESIDE
Body of Water Lake
Rooms
Basement Entrance Interior
Basement Daylight, Finished, Full, Walkout
Interior
Heating Hot Air
Cooling Central AC
Flooring Carpet, Hardwood, Tile
Exterior
Parking Features Yes
Garage Spaces 2.0
Utilities Available Propane
Waterfront Description Yes
View Y/N Yes
Water Access Desc Yes
View Yes
Roof Type Architectural Shingle
Building
Lot Description Deep Water Access, Landscaped, Level, Sloping, Waterfront, Wooded
Story 2
Sewer Private
Water Drilled Well
Architectural Style Craftsman
Construction Status Existing
Schools
Elementary Schools Chesterfield School
Middle Schools Chesterfield School
High Schools Keene High School
School District Chesterfield


"My job is to find and attract mastery-based agents to the office, protect the culture, and make sure everyone is happy! "







