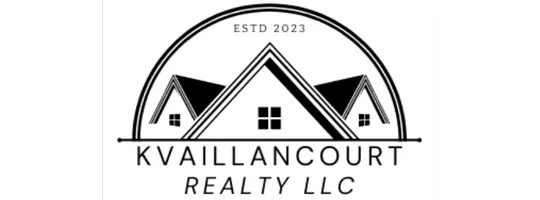5 Beds
3 Baths
3,058 SqFt
5 Beds
3 Baths
3,058 SqFt
Key Details
Property Type Single Family Home
Sub Type Single Family
Listing Status Active
Purchase Type For Sale
Square Footage 3,058 sqft
Price per Sqft $245
MLS Listing ID 5052032
Bedrooms 5
Full Baths 1
Three Quarter Bath 2
Construction Status Existing
Year Built 1980
Annual Tax Amount $8,915
Tax Year 2024
Lot Size 0.800 Acres
Acres 0.8
Property Sub-Type Single Family
Property Description
Location
State NH
County Nh-hillsborough
Area Nh-Hillsborough
Zoning Residential
Rooms
Basement Entrance Walkout
Basement Concrete Floor, Daylight, Finished, Full, Interior Stairs, Walkout, Interior Access
Interior
Cooling Mini Split
Flooring Ceramic Tile, Concrete, Hardwood
Exterior
Garage Spaces 2.0
Utilities Available Gas On-Site
Roof Type Metal
Building
Story 2
Sewer On-Site Septic Exists
Architectural Style Colonial, Garrison
Construction Status Existing
Schools
Middle Schools Hudson Memorial School
High Schools Alvirne High School
School District Hudson School District

"My job is to find and attract mastery-based agents to the office, protect the culture, and make sure everyone is happy! "







