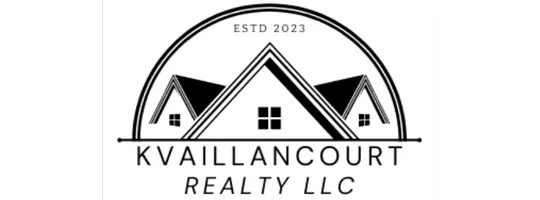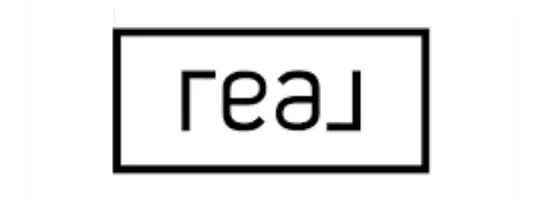4 Beds
6 Baths
7,942 SqFt
4 Beds
6 Baths
7,942 SqFt
Key Details
Property Type Single Family Home
Sub Type Single Family
Listing Status Active
Purchase Type For Sale
Square Footage 7,942 sqft
Price per Sqft $213
MLS Listing ID 5044836
Bedrooms 4
Full Baths 3
Half Baths 2
Three Quarter Bath 1
Construction Status Existing
Year Built 2002
Annual Tax Amount $22,630
Tax Year 2025
Lot Size 0.930 Acres
Acres 0.93
Property Sub-Type Single Family
Property Description
Location
State NH
County Nh-hillsborough
Area Nh-Hillsborough
Zoning R40
Rooms
Basement Entrance Walkout
Basement Climate Controlled, Daylight, Finished, Full, Stairs - Interior, Storage Space, Walkout, Interior Access, Exterior Access
Interior
Interior Features Blinds, Ceiling Fan, Fireplace - Gas, Fireplace - Wood, Fireplaces - 3+, Hearth, In-Law Suite, Kitchen Island, Primary BR w/ BA, Soaking Tub, Storage - Indoor, Surround Sound Wiring, Laundry - 2nd Floor, Laundry - Basement, Attic - Pulldown
Cooling Central AC, Multi Zone
Flooring Bamboo, Ceramic Tile, Hardwood
Equipment CO Detector, Irrigation System, Smoke Detectr-HrdWrdw/Bat, Stove-Gas
Exterior
Garage Spaces 3.0
Garage Description Auto Open, Direct Entry, Heated Garage, Driveway, Garage, Off Street, Parking Spaces 3 - 5, Paved, Attached
Utilities Available Cable, Gas - On-Site, Gas - Underground
Roof Type Shingle - Architectural
Building
Story 2
Foundation Concrete
Sewer Public
Architectural Style Colonial
Construction Status Existing
Schools
Elementary Schools Main Dunstable Elementary Sch
Middle Schools Brian S. Mccarthy Middle School
High Schools Nashua High School South
School District Nashua School District

"My job is to find and attract mastery-based agents to the office, protect the culture, and make sure everyone is happy! "







