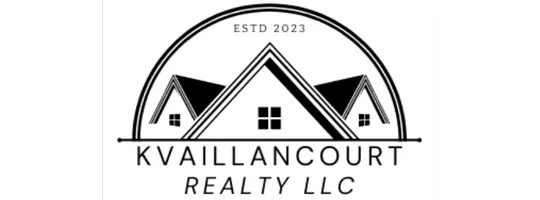3 Beds
3 Baths
1,992 SqFt
3 Beds
3 Baths
1,992 SqFt
Key Details
Property Type Single Family Home
Sub Type Single Family
Listing Status Active
Purchase Type For Sale
Square Footage 1,992 sqft
Price per Sqft $394
MLS Listing ID 5044790
Bedrooms 3
Full Baths 1
Half Baths 1
Three Quarter Bath 1
Construction Status Existing
Year Built 2001
Annual Tax Amount $11,416
Tax Year 2024
Lot Size 3.600 Acres
Acres 3.6
Property Sub-Type Single Family
Property Description
Location
State VT
County Vt-washington
Area Vt-Washington
Zoning Residential 24000
Rooms
Basement Entrance Walkout
Basement Concrete, Concrete Floor, Insulated, Roughed In, Walkout, Exterior Access, Stairs - Basement
Interior
Interior Features Ceiling Fan, Dining Area, Fireplace - Gas, Kitchen Island, Primary BR w/ BA, Natural Light, Storage - Indoor, Window Treatment, Laundry - 1st Floor
Cooling None
Flooring Carpet, Hardwood, Tile
Equipment Smoke Detector, Smoke Detectr-Hard Wired
Exterior
Garage Spaces 2.0
Garage Description Auto Open, Direct Entry, Storage Above, Garage, Attached
Utilities Available Cable - At Site, Gas - LP/Bottle, Gas - Underground, Telephone At Site
Roof Type Shingle,Shingle - Architectural
Building
Story 2
Foundation Concrete
Sewer Public
Architectural Style Colonial, Walkout Lower Level
Construction Status Existing
Schools
Elementary Schools Union Elementary School
Middle Schools Main Street Middle School
High Schools Montpelier High School
School District Montpelier School District
Others
Virtual Tour https://green-mountain-3d.aryeo.com/sites/wermxno/unbranded

"My job is to find and attract mastery-based agents to the office, protect the culture, and make sure everyone is happy! "







