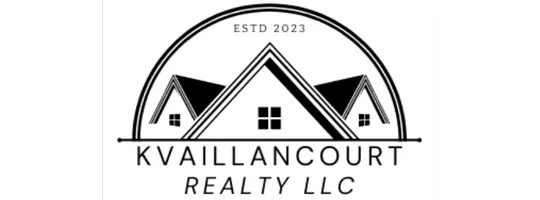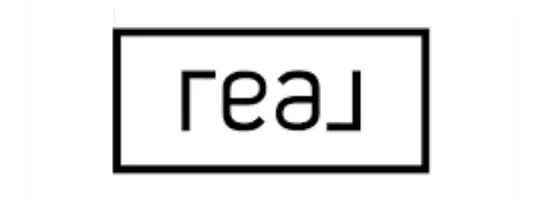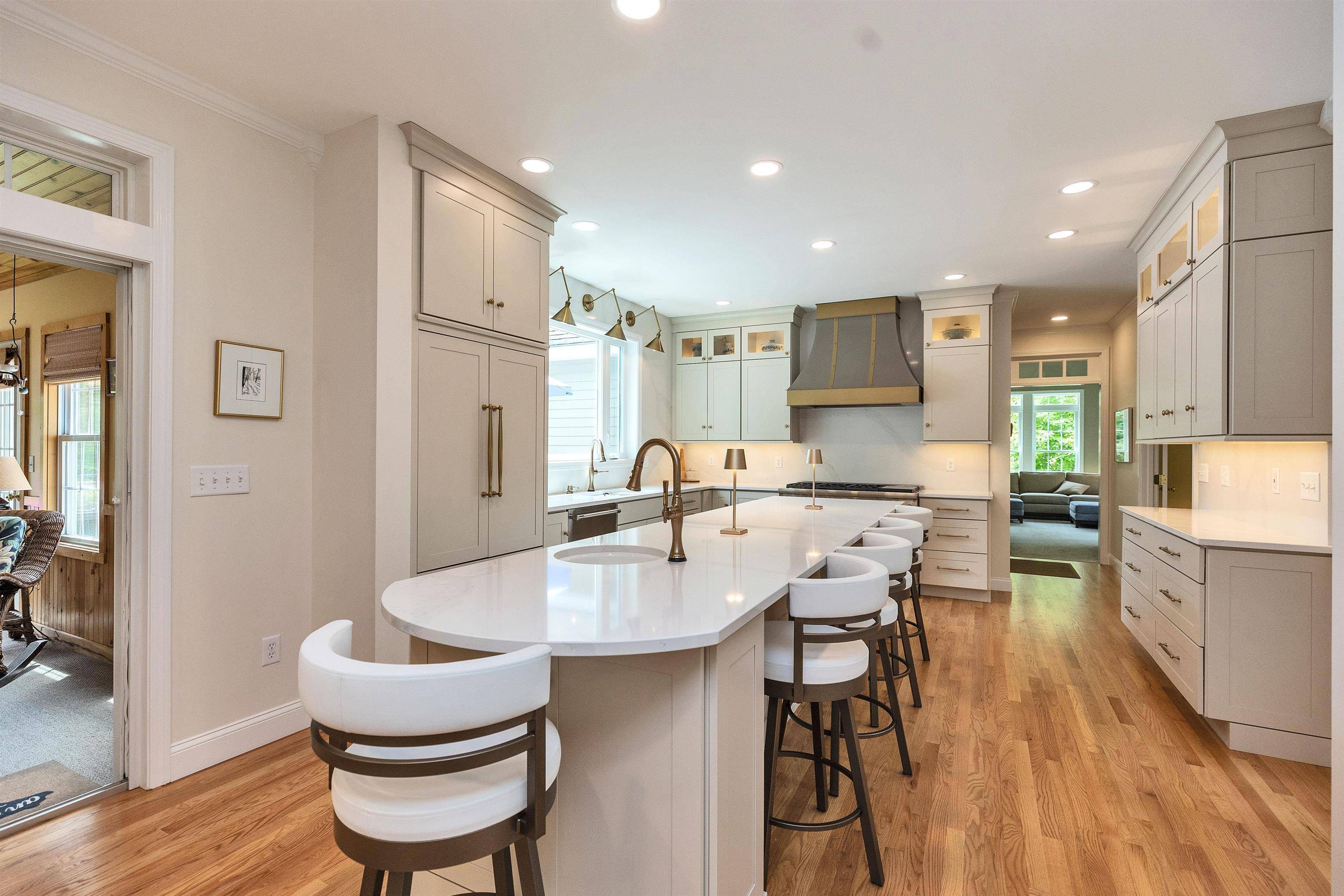5 Beds
4 Baths
3,656 SqFt
5 Beds
4 Baths
3,656 SqFt
OPEN HOUSE
Sat Jun 07, 11:00am - 1:00pm
Key Details
Property Type Single Family Home
Sub Type Single Family
Listing Status Active
Purchase Type For Sale
Square Footage 3,656 sqft
Price per Sqft $382
MLS Listing ID 5044311
Bedrooms 5
Full Baths 2
Half Baths 1
Three Quarter Bath 1
Construction Status Existing
Year Built 2005
Annual Tax Amount $13,146
Tax Year 2024
Lot Size 2.890 Acres
Acres 2.89
Property Sub-Type Single Family
Property Description
Location
State NH
County Nh-rockingham
Area Nh-Rockingham
Zoning Res
Rooms
Basement Entrance Walkout
Basement Concrete, Full
Interior
Interior Features Cathedral Ceiling, Kitchen Island, Primary BR w/ BA, Laundry - 1st Floor
Cooling Central AC
Exterior
Garage Spaces 2.0
Garage Description Driveway, Garage
Utilities Available Cable
Roof Type Shingle - Asphalt
Building
Story 2
Foundation Concrete
Sewer Private
Architectural Style Colonial
Construction Status Existing

"My job is to find and attract mastery-based agents to the office, protect the culture, and make sure everyone is happy! "







