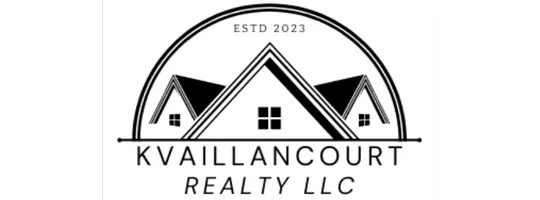4 Beds
2 Baths
2,120 SqFt
4 Beds
2 Baths
2,120 SqFt
OPEN HOUSE
Sat Jun 07, 1:00pm - 3:00pm
Key Details
Property Type Single Family Home
Sub Type Single Family
Listing Status Active
Purchase Type For Sale
Square Footage 2,120 sqft
Price per Sqft $273
MLS Listing ID 5044290
Bedrooms 4
Full Baths 2
Construction Status Existing
Year Built 1966
Annual Tax Amount $6,740
Tax Year 2024
Lot Size 0.290 Acres
Acres 0.29
Property Sub-Type Single Family
Property Description
Location
State VT
County Vt-chittenden
Area Vt-Chittenden
Zoning Res
Rooms
Basement Entrance Interior
Basement Daylight, Finished, Stairs - Interior, Interior Access
Interior
Interior Features Fireplace - Gas, Kitchen/Dining, Vaulted Ceiling, Laundry - Basement
Cooling None
Flooring Carpet, Hardwood, Vinyl
Equipment Smoke Detector
Exterior
Garage Spaces 2.0
Utilities Available Cable - Available, Gas - Underground
Waterfront Description No
View Y/N No
Water Access Desc No
View No
Roof Type Shingle - Asphalt
Building
Story 1
Foundation Concrete
Sewer Public
Architectural Style Raised Ranch
Construction Status Existing
Schools
Elementary Schools Shelburne Community School
Middle Schools Shelburne Community School
High Schools Champlain Valley Uhsd #15
School District Shelburne School District
Others
Virtual Tour https://youtu.be/pcfZFZtvZ78

"My job is to find and attract mastery-based agents to the office, protect the culture, and make sure everyone is happy! "







