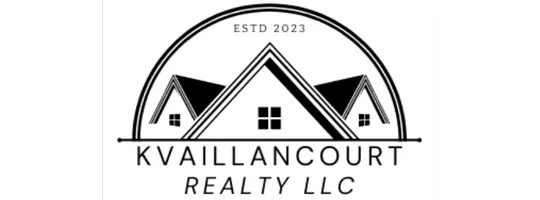6 Beds
5 Baths
2,704 SqFt
6 Beds
5 Baths
2,704 SqFt
Key Details
Property Type Single Family Home
Sub Type Single Family
Listing Status Active
Purchase Type For Sale
Square Footage 2,704 sqft
Price per Sqft $589
MLS Listing ID 5044107
Bedrooms 6
Full Baths 3
Half Baths 1
Three Quarter Bath 1
Construction Status Existing
Year Built 1977
Annual Tax Amount $16,655
Tax Year 2025
Lot Size 2.900 Acres
Acres 2.9
Property Sub-Type Single Family
Property Description
Location
State VT
County Vt-lamoille
Area Vt-Lamoille
Zoning RR5
Rooms
Basement Entrance Interior
Basement Concrete, Partially Finished
Interior
Interior Features Fireplace - Wood, Fireplaces - 2, Hearth, In-Law/Accessory Dwelling, Kitchen Island, Kitchen/Dining, Primary BR w/ BA, Natural Light, Natural Woodwork, Sauna, Walk-in Closet, Laundry - 1st Floor
Cooling None
Flooring Hardwood
Equipment CO Detector, Smoke Detector
Exterior
Garage Spaces 2.0
Utilities Available Underground Utilities
Roof Type Shingle - Asphalt
Building
Story 2
Foundation Poured Concrete
Sewer Leach Field, Septic
Architectural Style Colonial
Construction Status Existing
Schools
Elementary Schools Stowe Elementary School
Middle Schools Stowe Middle/High School
High Schools Stowe Middle/High School
School District Lamoille South
Others
Virtual Tour https://youriguide.com/74_whitney_ln_stowe_vt/

"My job is to find and attract mastery-based agents to the office, protect the culture, and make sure everyone is happy! "







