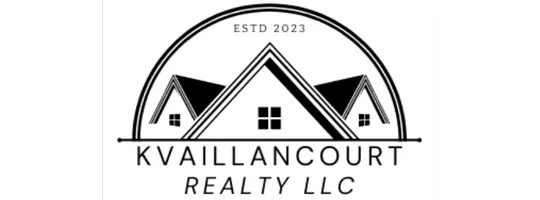4 Beds
2 Baths
2,032 SqFt
4 Beds
2 Baths
2,032 SqFt
Key Details
Property Type Single Family Home
Sub Type Single Family
Listing Status Active
Purchase Type For Sale
Square Footage 2,032 sqft
Price per Sqft $155
MLS Listing ID 5043999
Bedrooms 4
Full Baths 1
Three Quarter Bath 1
Construction Status Existing
Year Built 1978
Annual Tax Amount $6,892
Tax Year 2024
Lot Size 0.760 Acres
Acres 0.76
Property Sub-Type Single Family
Property Description
Location
State NH
County Nh-cheshire
Area Nh-Cheshire
Zoning RES
Rooms
Basement Entrance Walkout
Basement Climate Controlled, Concrete Floor, Crawl Space, Daylight, Full, Partially Finished, Storage Space, Walkout
Interior
Interior Features Blinds, Ceiling Fan, Dining Area, Primary BR w/ BA, Natural Light, Skylight, Storage - Indoor, Walk-in Closet
Cooling Mini Split
Flooring Hardwood, Manufactured, Tile, Vinyl
Equipment Smoke Detector, Stove-Pellet, Generator - Standby
Exterior
Garage Spaces 1.0
Garage Description Direct Entry, Driveway, Garage, Parking Spaces 3, Paved, Attached
Community Features None
Utilities Available Gas - LP/Bottle, Telephone Available
Waterfront Description No
View Y/N No
Water Access Desc No
View No
Roof Type Standing Seam
Building
Story 2
Foundation Block, Poured Concrete
Sewer 1000 Gallon, Concrete, Leach Field, Private, Septic
Architectural Style w/Addition, Walkout Lower Level, Split Level
Construction Status Existing
Schools
Elementary Schools Hinsdale Elementary
Middle Schools Hinsdale Junior Hs
High Schools Hinsdale Sr. High School
School District Hinsdale School District

"My job is to find and attract mastery-based agents to the office, protect the culture, and make sure everyone is happy! "







