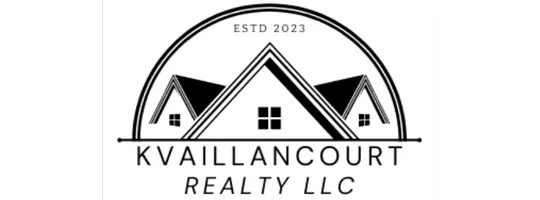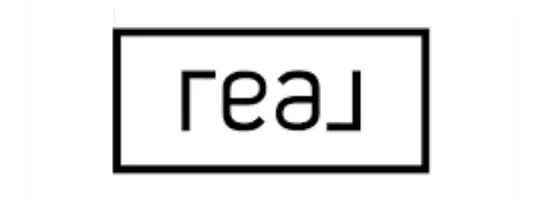2 Beds
2 Baths
1,320 SqFt
2 Beds
2 Baths
1,320 SqFt
OPEN HOUSE
Sat May 10, 12:00pm - 2:00pm
Key Details
Property Type Single Family Home
Sub Type Single Family
Listing Status Active
Purchase Type For Sale
Square Footage 1,320 sqft
Price per Sqft $605
MLS Listing ID 5039290
Bedrooms 2
Full Baths 1
Three Quarter Bath 1
Construction Status Existing
Year Built 1958
Annual Tax Amount $10,383
Tax Year 2024
Lot Size 8,712 Sqft
Acres 0.2
Property Sub-Type Single Family
Property Description
Location
State NH
County Nh-rockingham
Area Nh-Rockingham
Zoning SFRAQ
Body of Water Lake
Rooms
Basement Entrance Interior
Basement Daylight, Full, Storage Space, Sump Pump, Walkout, Interior Access, Exterior Access
Interior
Interior Features Laundry Hook-ups, Living/Dining, Natural Light, Laundry - Basement
Cooling Central AC
Flooring Hardwood
Equipment Sprinkler System, Generator - Portable
Exterior
Garage Spaces 1.0
Garage Description Parking Spaces 6+
Utilities Available Cable - At Site
Waterfront Description Yes
View Y/N Yes
Water Access Desc Yes
View Yes
Roof Type Rolled,Shingle - Asphalt
Building
Story 2
Foundation Other
Sewer Private, Septic
Architectural Style Cape
Construction Status Existing
Schools
Elementary Schools Kingston Elementary School
Middle Schools Sanborn Regional Middle School
High Schools Sanborn Regional High School
School District Sanborn Regional
Others
Virtual Tour https://zenpromedia.hd.pics/3-Drew-Ln/idx

"My job is to find and attract mastery-based agents to the office, protect the culture, and make sure everyone is happy! "







