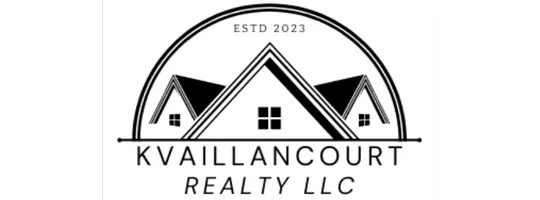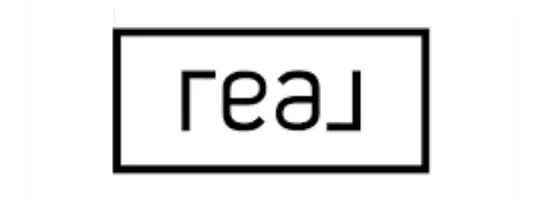2 Beds
2 Baths
1,064 SqFt
2 Beds
2 Baths
1,064 SqFt
Key Details
Property Type Condo
Sub Type Condo
Listing Status Active
Purchase Type For Sale
Square Footage 1,064 sqft
Price per Sqft $375
MLS Listing ID 5038518
Bedrooms 2
Full Baths 2
Construction Status Existing
HOA Fees $433/mo
Year Built 1993
Annual Tax Amount $3,884
Tax Year 2024
Property Sub-Type Condo
Property Description
Location
State NH
County Nh-carroll
Area Nh-Carroll
Zoning RA
Body of Water Lake
Interior
Interior Features Ceiling Fan, Dining Area, Primary BR w/ BA, Laundry - 1st Floor
Cooling None
Flooring Carpet, Tile, Wood
Equipment Stove-Wood
Exterior
Garage Description On-Site, Parking Spaces 2, Paved
Utilities Available Cable - Available, Telephone Available
Amenities Available Master Insurance, Landscaping, Basketball Court, Pool - In-Ground, Snow Removal, Tennis Court, Trash Removal
Waterfront Description No
View Y/N No
Water Access Desc Yes
View No
Roof Type Shingle
Building
Story 1
Foundation Slab - Concrete
Sewer Community, On-Site Septic Exists, Shared
Architectural Style End Unit, Top Floor
Construction Status Existing
Schools
Elementary Schools Lakeside Primary School
High Schools A. Crosby Kennett Sr. High
School District Sau #9

"My job is to find and attract mastery-based agents to the office, protect the culture, and make sure everyone is happy! "







