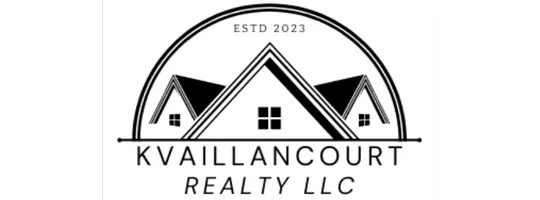3 Beds
2 Baths
2,140 SqFt
3 Beds
2 Baths
2,140 SqFt
OPEN HOUSE
Sat May 03, 11:00am - 1:00pm
Key Details
Property Type Single Family Home
Sub Type Single Family
Listing Status Active
Purchase Type For Sale
Square Footage 2,140 sqft
Price per Sqft $292
Subdivision Winnipesaukee Estates
MLS Listing ID 5038469
Bedrooms 3
Full Baths 2
Construction Status Existing
Year Built 2003
Annual Tax Amount $5,325
Tax Year 2024
Lot Size 1.890 Acres
Acres 1.89
Property Sub-Type Single Family
Property Description
Location
State NH
County Nh-carroll
Area Nh-Carroll
Zoning SOUTH
Rooms
Basement Entrance Interior
Basement Concrete, Concrete Floor, Daylight, Stairs - Interior, Unfinished, Walkout, Interior Access, Exterior Access
Interior
Interior Features Cathedral Ceiling, Dining Area, Fireplace - Gas, Fireplaces - 1, Kitchen/Dining, Primary BR w/ BA, Natural Light, Natural Woodwork, Walk-in Closet, Laundry - 1st Floor
Cooling Central AC
Flooring Carpet, Hardwood, Tile
Equipment Air Conditioner
Exterior
Garage Spaces 3.0
Utilities Available Cable - Available, Gas - LP/Bottle, Gas - Underground, Telephone Available
Roof Type Shingle
Building
Story 2
Foundation Concrete
Sewer Septic
Architectural Style Split Entry
Construction Status Existing
Schools
Elementary Schools Carpenter Elementary
Middle Schools Kingswood Regional Middle
High Schools Kingswood Regional High School
School District Governor Wentworth Regional
Others
Virtual Tour https://www.hommati.com/3DTour-AerialVideo/unbranded/51-Winnipesaukee-Dr-Wolfeboro-Nh-03894--HPI52914010

"My job is to find and attract mastery-based agents to the office, protect the culture, and make sure everyone is happy! "







