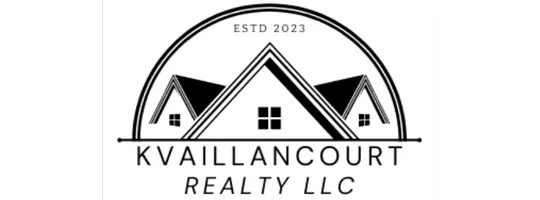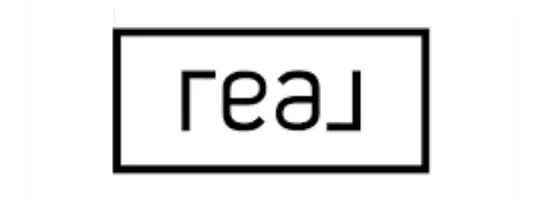REQUEST A TOUR If you would like to see this home without being there in person, select the "Virtual Tour" option and your agent will contact you to discuss available opportunities.
In-PersonVirtual Tour

Listed by Ryan Pronto • Jim Campbell Real Estate
$ 3,700,000
Est. payment | /mo
32,400 SqFt
$ 3,700,000
Est. payment | /mo
32,400 SqFt
Key Details
Property Type Commercial
Listing Status Active
Purchase Type For Sale
Square Footage 32,400 sqft
Price per Sqft $114
MLS Listing ID 5028833
Year Built 1998
Annual Tax Amount $42,757
Tax Year 2025
Lot Size 4.250 Acres
Acres 4.25
Property Description
AVAILABLE FOR SALE OR FOR LEASE. Highly functional 31,080 SF manufacturing building on a 4.25 AC site with 24,000 SF of ground floor warehouse (200'x120' footprint) and an additional 1320 SF (44'x30') outbuilding. Steel framed building, constructed in 1997, membrane roof, three-phase 480V/600Amp power and serviced by public water & sewer. Easy access to Interstate 91 and well-located in the desirable St. Johnsbury-Lyndon Industrial Park. The main building is fully sprinklered and features approx. 30' ceilings with 27' clear height, 3 dock doors with levelers & a large drive-in door, compressed air running throughout, updated lumen-style LED lighting, 8 newer LP-fired space heaters. There is a large 2,080 SF open mezzanine (26'x80') and 5,000 SF of upper level office space with private offices (5), large break-rooms with kitchenettes (2), 300 SF conference room (20'x15'), additional meeting room, 1/2 baths (2), 1 3-stall bathroom. There is also a passenger elevator installed (deferred maintenance). The warehouse offers various spaces built-out for maintenance room, wood shop, stock room, compressor room, and locker room. Outbuilding is fully sprinklered, great for storage, features a large drive-in door & smaller service drive-in door, crane beam for loading/unloading, and fire riser room. The site is mostly level with a large paved driveway, parking areas and shipping/receiving area with security fencing. There is monument signage along Industrial Pkwy.
Location
State VT
County Vt-caledonia
Area Vt-Caledonia
Zoning IND (St. Johnsbury)
Interior
Cooling Multi Zone
Inclusions Land/Building, Outbuilding
Exterior
Utilities Available Propane, Multi Phone Lines, Underground Utilities
Waterfront Description No
View Y/N No
Water Access Desc No
View No
Roof Type Flat,Membrane
Building
Sewer Public


"My job is to find and attract mastery-based agents to the office, protect the culture, and make sure everyone is happy! "







